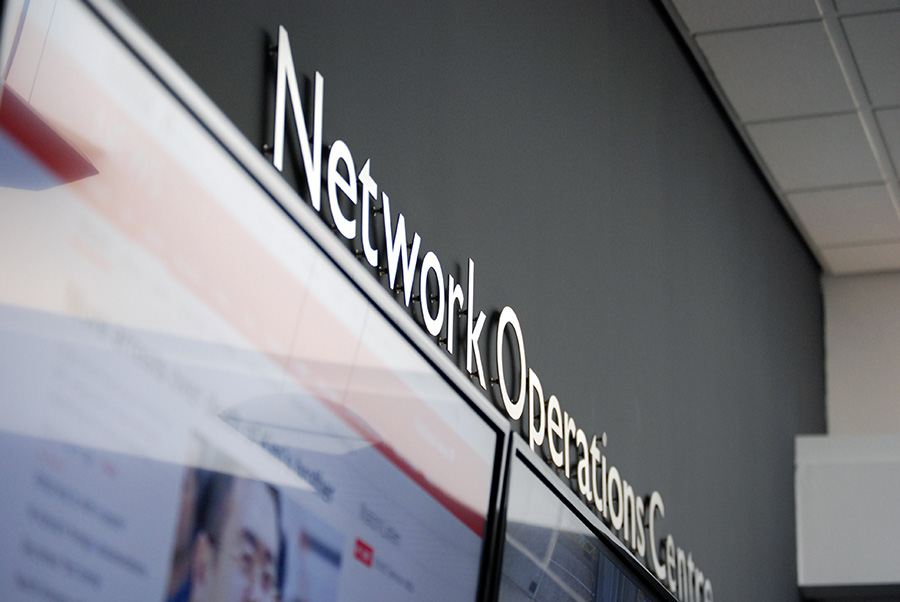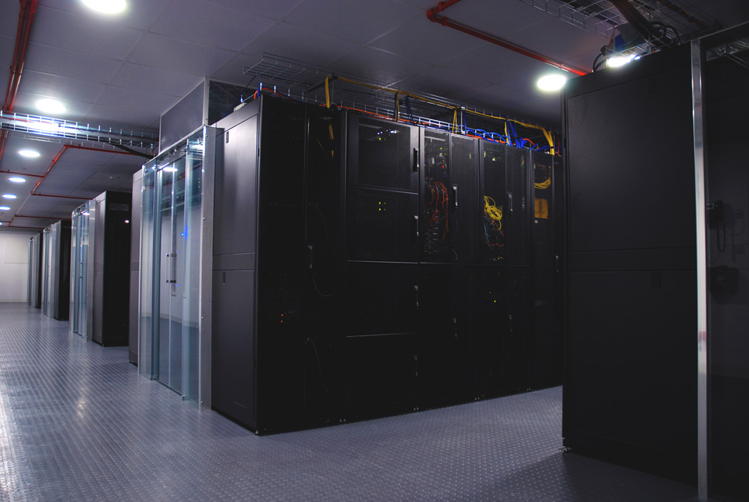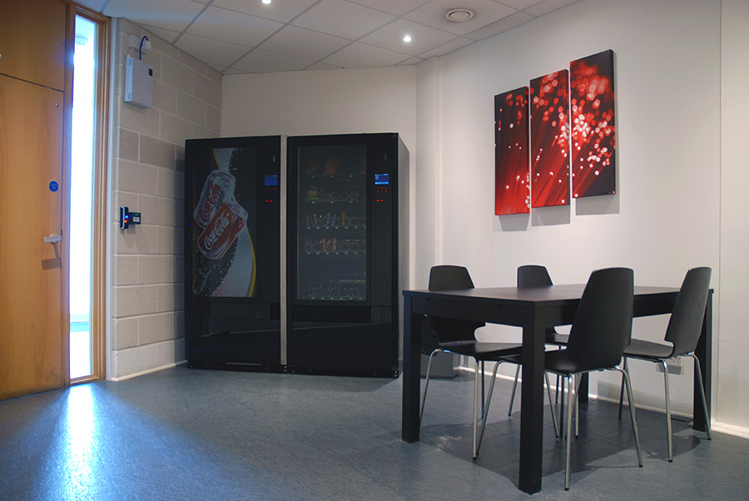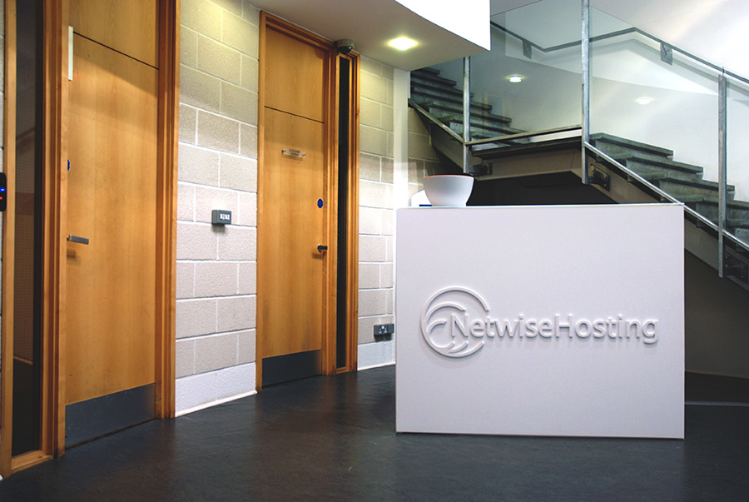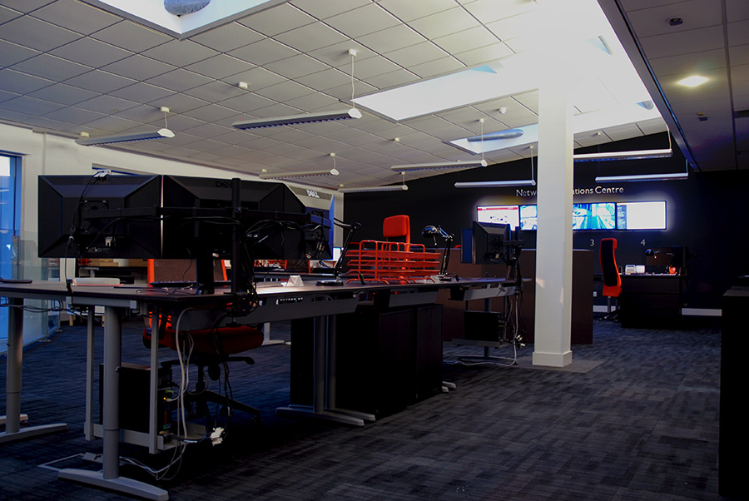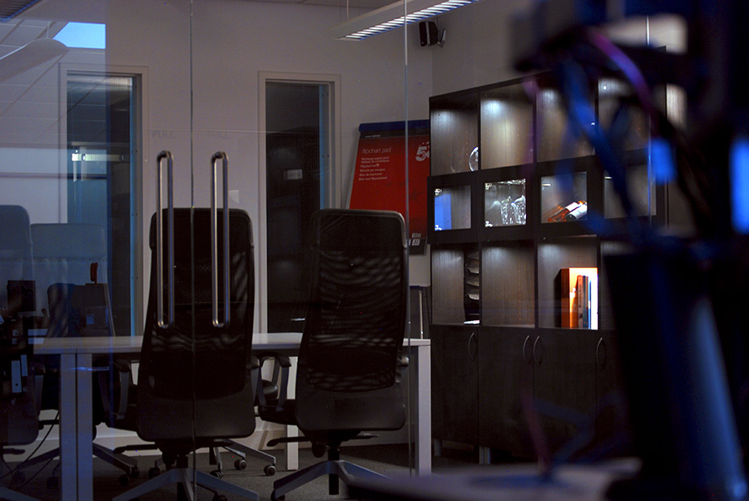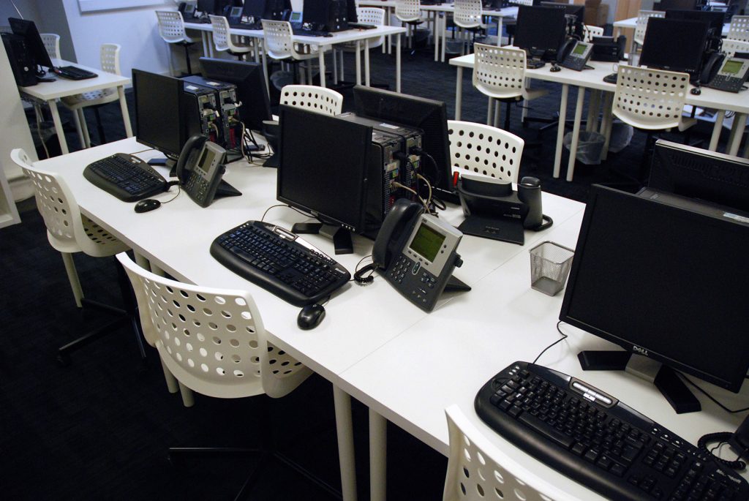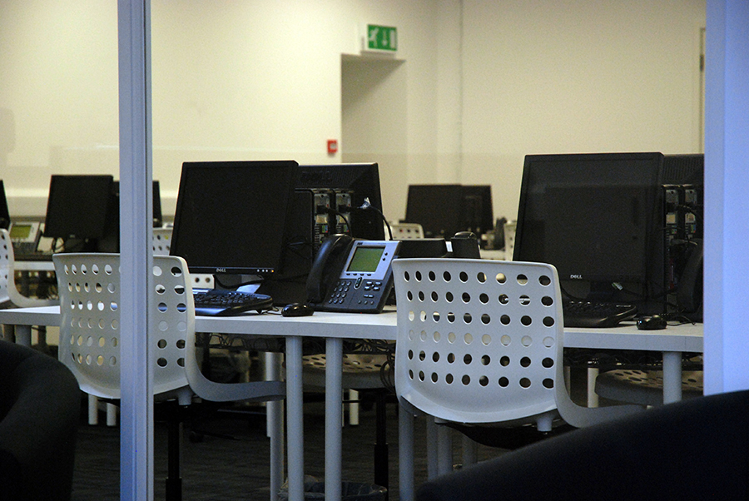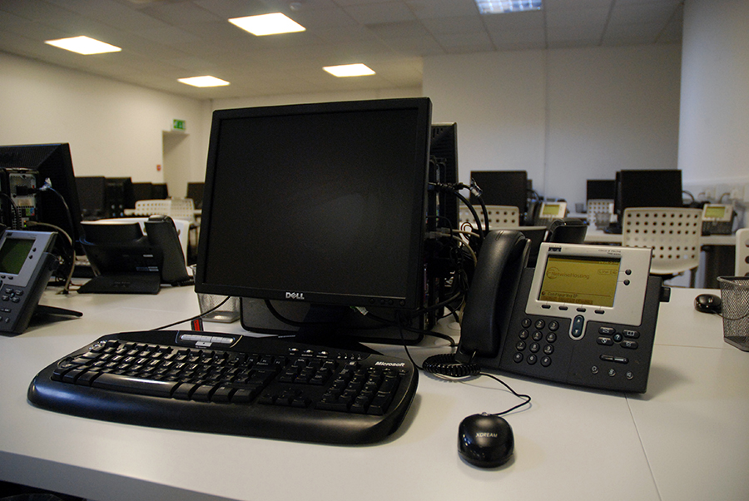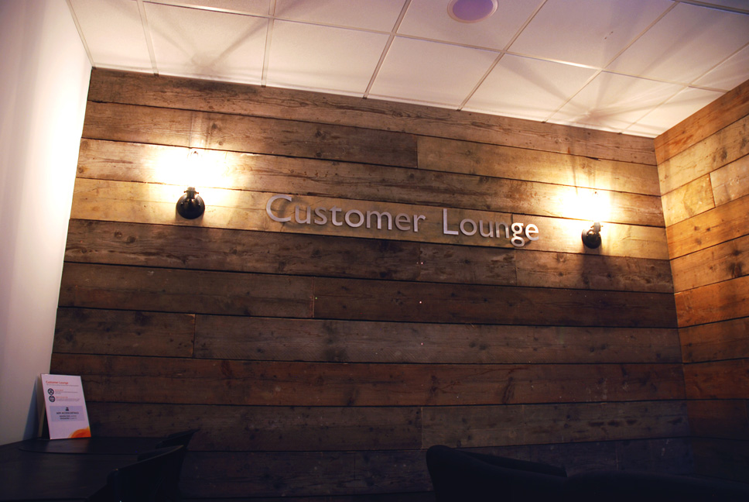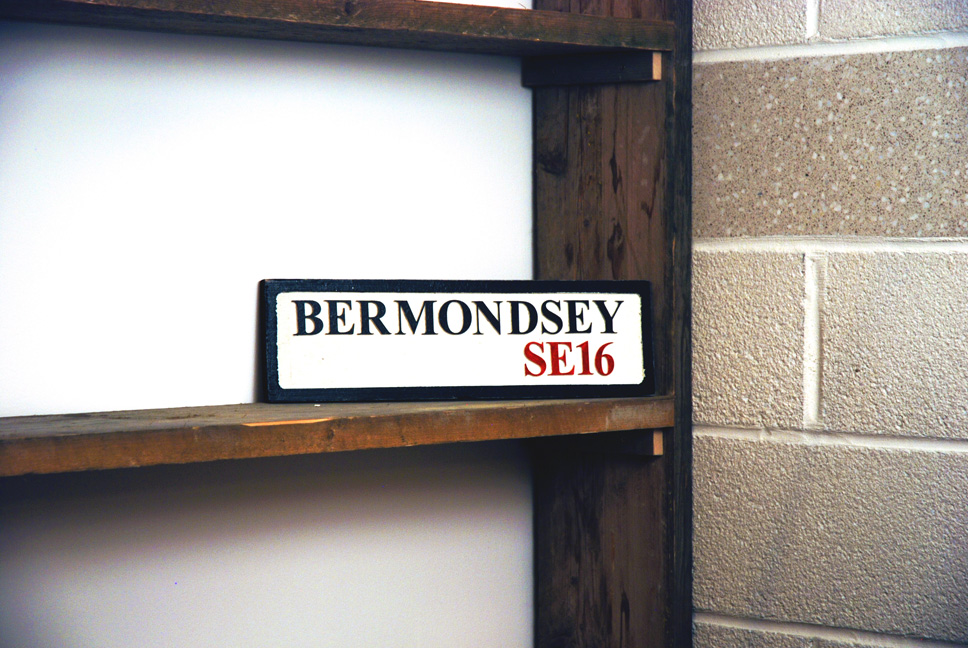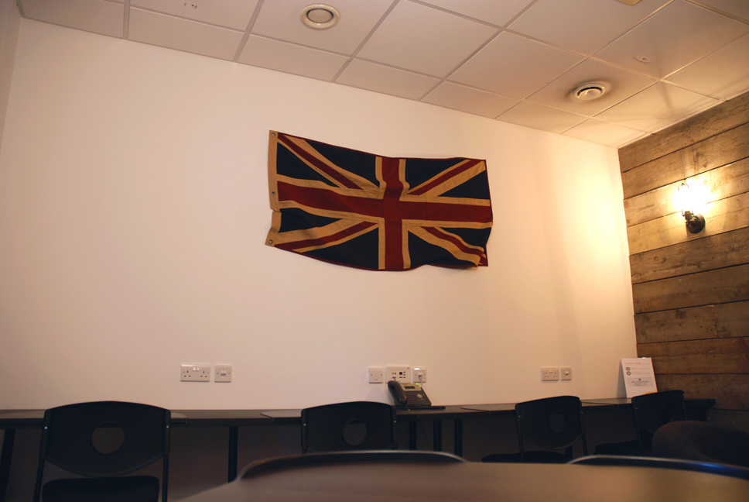A data center is a facility that encompasses a company’s IT services and data management. Learn more about data center hosting in this guide.
While many large companies are starting to build bigger data centers, most small to medium-sized businesses can’t afford to do that. Rather than trying to compete, data center hosting lets your company store information and have your customers connect to servers in a remote location. In these locations, things are better maintained than they would be in-house.
Here are just a few reasons you should consider data centre hosting.
Secure your data better
With the average cost of a data breach now somewhere around £3 million, you can’t afford to let go of your critical information. For small and medium businesses, it’s hard to have the same kind of infrastructure to protect you as large enterprises. However, with a dedicated data centre taking care of your client and company data, you get the same protection that large companies rely on.
New ways of stealing information are created every day. There’s a lot of incentive for people to steal your data, no matter what industry you’re in. Information about your customers can be sold to companies who want to market to them or even competitors who want to steal customers from you.
Data centres not only keep your information protected physically, but they also assist with digital protect, to protect against intrusion over the network. With on-site staff and a high level of clearance needed to even get to your server, only a few privileged people ever get within a few feet of your servers. That means they can’t connect to the nearby network and they can’t harm the physical servers.
Compliance matters
As an increasing number of companies are being held responsible for the hacks that happen to their customers, you could be next. Rather than ending up in the news for all of the good work that you do, you could be in the news because of a huge security breach. If you’re in the medical industry or working on government contracts, this could cost you your job.
Using a data centre ensures that you’re compliant to the needs of your customers and clients. It costs companies a lot in time and energy to keep up with the changing compliance issues. Colocation allows you to take those worries off of your list.
Rather than losing your clients because of mismanaged accounts, let one of your competitors take the heat for that. Take advantage of the fact that data centres are well versed in how to protect your critical systems to keep you from a bad audit of your data management.
Cost savings
Ask any business owner and they’ll tell you the number one line-item cost that they worry about from day to day is the cost of staffing. However, if you want to have your data managed properly and your system up to date, you need to pay for the best talent out there.
Thankfully, data centres have done the work to hire the most talented IT staff around. Because they need people who can learn on the fly and also who have experience with a variety of challenges, they attract serious talent.
The cost of having a reliable IT professionals on staff who are flexible enough to handle anything thrown at them could drag down your profits. Instead, with a data center handling your company’s servers, you get a team of people who can tackle any issue. You’ll have immense flexibility to grow, scale, or implement new technology without having to take on massive staffing costs.
Scalability
Building your own data centre is challenging. Even if you’re in the tech industry, making space for servers and equipment is hard. Then you’ve got to make sure you’ve designed everything to stay cool and temperature controlled.
Rather than having to invest in real estate when you want to offer more to your clients, you can let someone else deal with that.
Building an in-house data centre also means that you need to know in advance how much space you will need. If you’re on a path toward growth, you could over or under-build, meaning you have to take on the whole project again in a year or two.
If you decide you need to grow, you can expand your services inside a data centre in 24 hours or less. If things are slowing and you need to scale down temporarily, you can often do it in the same amount of time. Data centre hosting can be form-fitted around your business needs.
Less to maintain
Maintaining your data centre is a hidden cost of building one. The cooling elements, power supplies, UPS batteries, and generators all need to be taken care of.
If you’re already stretched thin, adding a layer of maintenance is going to cause you some serious headaches.
Using a data centre means that you’ve got someone else worrying about batteries, fuel, and temperatures. They’ll also test and maintain redundancy on a regular basis.
You could save money and time without ever having to worry about major infrastructure upgrades or power supply issues ever again.
Data center hosting is a smart solution
Rather than taking on the nitty-gritty details of data management, data centre hosting gives you the chance to focus on building your business. Just like you’d hire someone to clean up your office in the evenings, hire someone to be the custodian of your critical business systems who have the tools to do it.
For more of the kinds of services a data centre can provide, check out our guide to connectivity.

