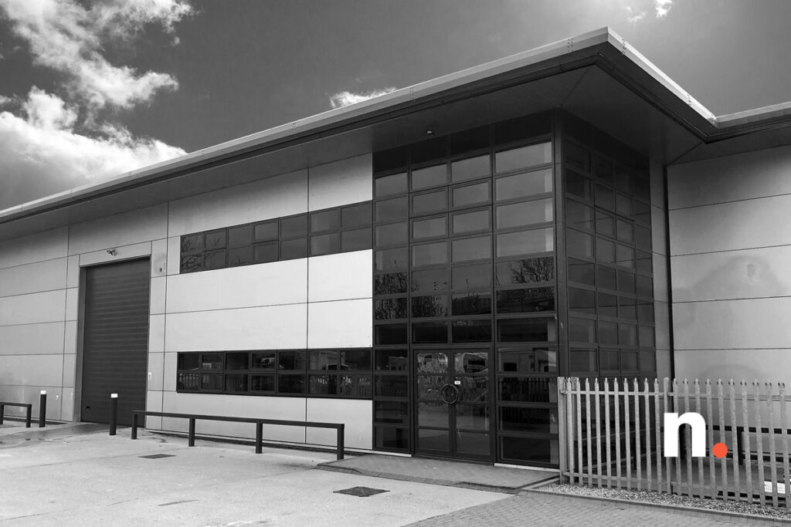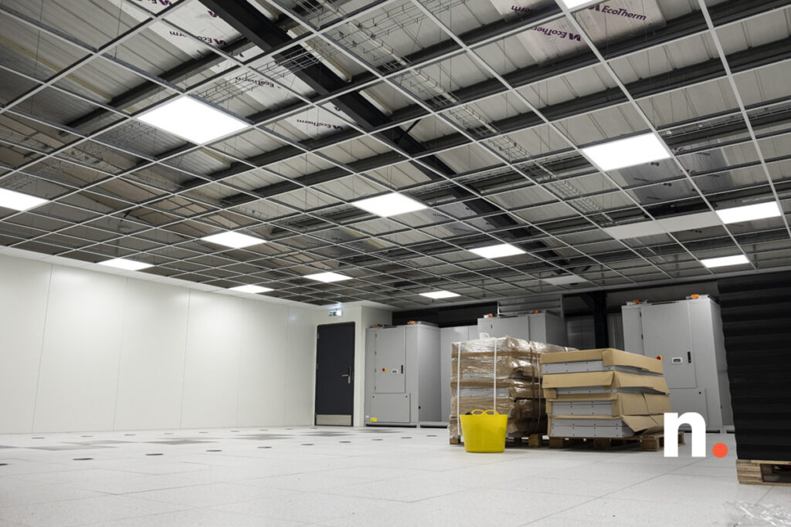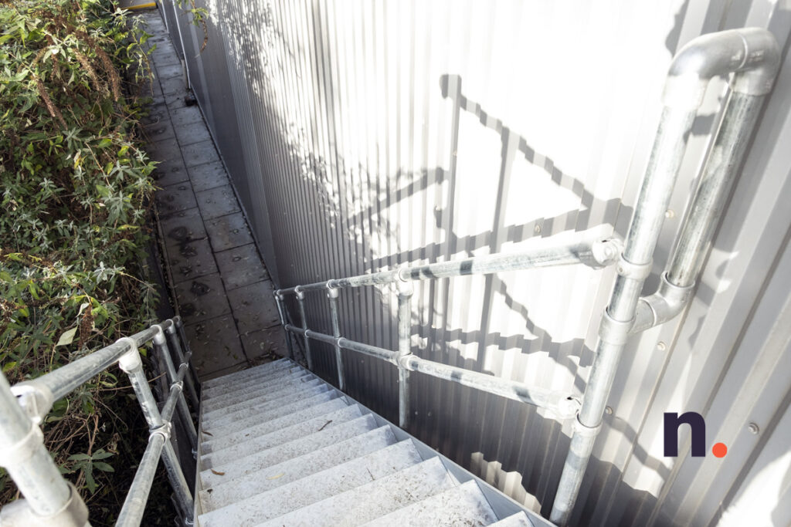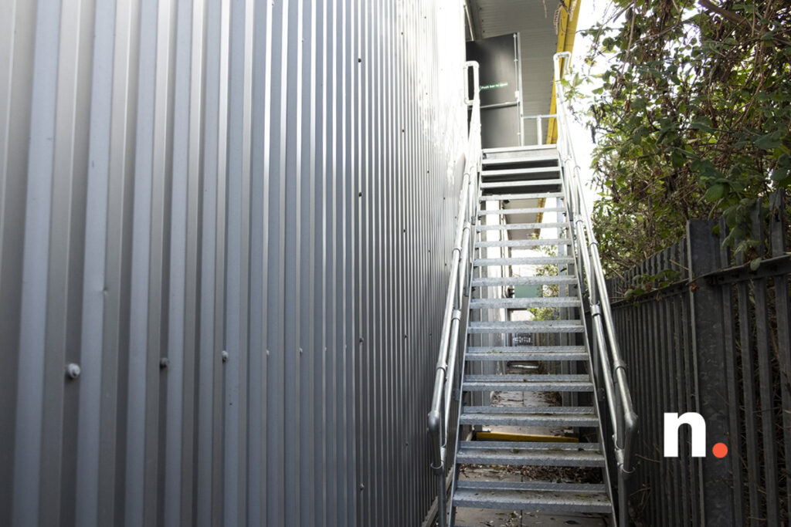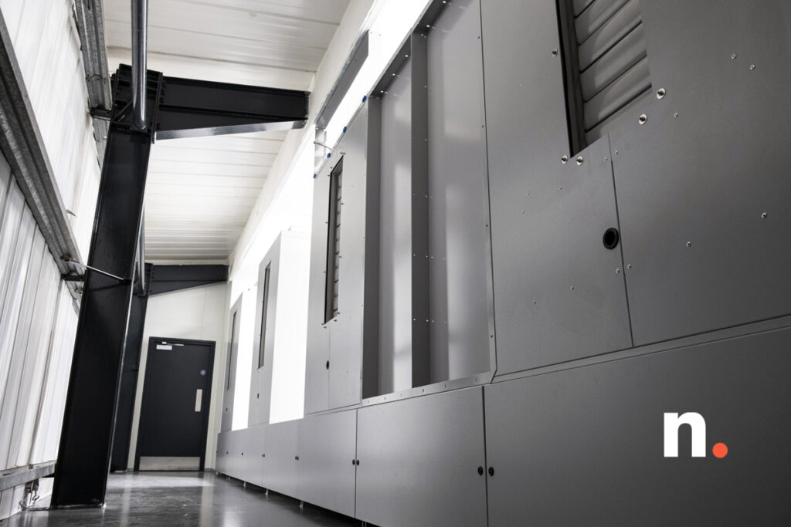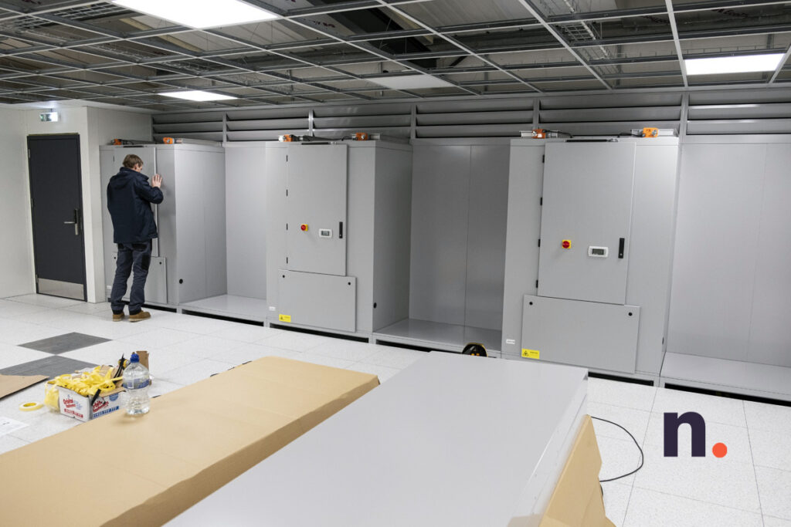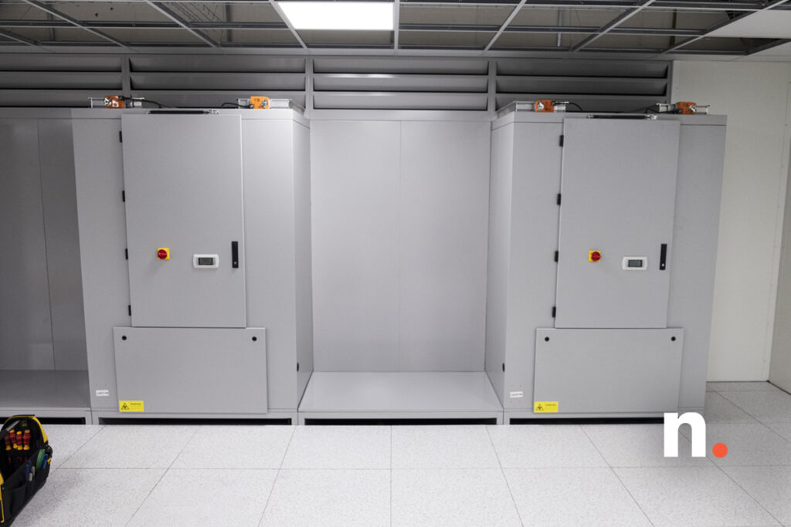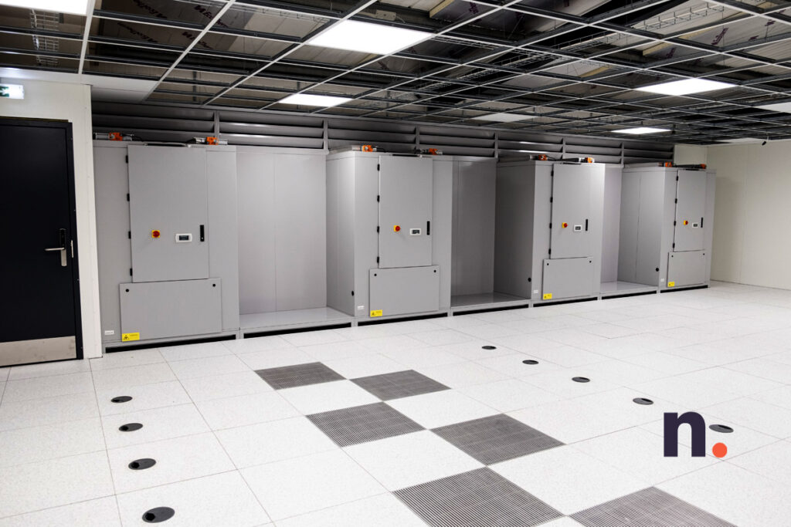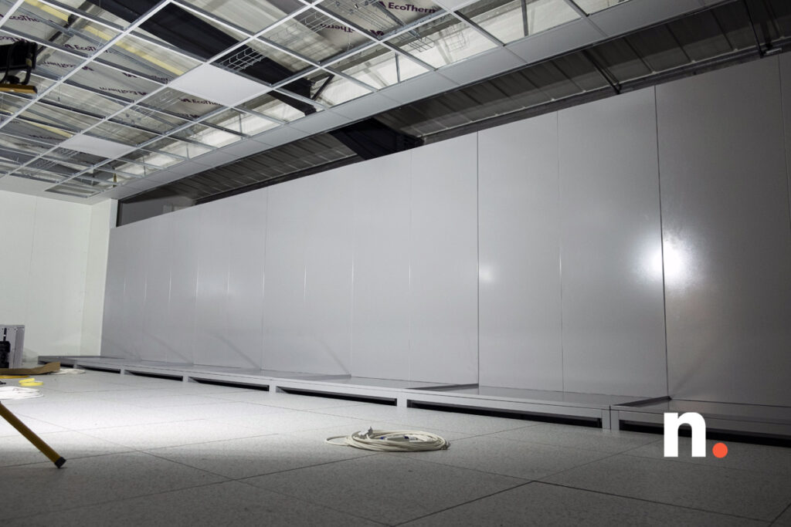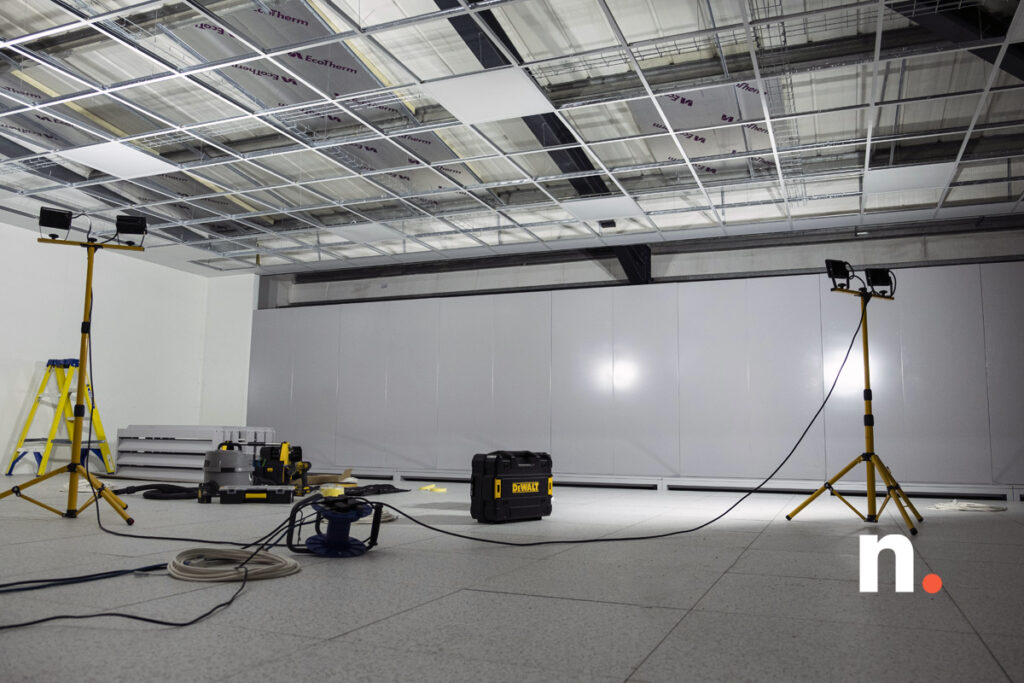The average business manages approximately 162.9 TB of data. This data includes sensitive company information such as financial data, long-term business plans, client interactions, and applications that help your business manage its daily operations. Just as important is the employee data that it stores, including banking information, national insurance numbers, and personal addresses.
Because there’s so much sensitive information that a company stores within its servers, security and confidentiality are the top priority.
Read on to learn why Cloud computing alone is insufficient and get some reasons why a data centre London location is vital for your needs.
The pros and cons of cloud storage
Many organisations have begun to eliminate on-site data storage in recent years and switch to cloud-based systems. This may seem like a good idea at first, due to the convenience of the cloud. It can be accessed from any device in any location, in addition to backing up data automatically.
Additionally, people like to use the cloud because it requires no additional hardware in the workplace. You don’t need to store or maintain physical servers on-site when everything is based on the internet.
But is the convenience worth the risk? Many experts say that cloud computing has far too many disadvantages to be a viable alternative to private storage.
Your sensitive information is always at risk when it’s in the cloud. While there are ways that you can secure your data in the cloud, it always will be vulnerable to malware and hackers by virtue of being on a public storage system. The fact that it is public storage also means that the cloud service provider will have direct access to assets containing your sensitive data, which can be a legal issue in some cases.
Data on the cloud is also only accessible with an internet connection. If your connection goes down, you won’t be able to recall any data until it comes back up again. This can impact your productivity.
What makes a data centre superior?
Luckily, data centre colocation provides you with all of the benefits of cloud storage with far fewer risks.
Colocation centres store your information off-site, in a secure facility. You also don’t need to store and secure hardware in your own premises since it will all be held at the data centre.
Maintenance of hardware will also be handled by our professionals. You don’t need to worry about getting it upgraded or replacing broken equipment. Our experts will take care of the nuts and bolts for you so that you can focus on your core business.
Security
As touched upon before, colocation is a secure, robust alternative to cloud computing. Not only will all of your information be under virtual lock and key so unauthorised users can’t access it, but the hardware that it’s stored on will also be under physical lock and key.
Individual attention
Cloud computing services often have unreliable customer service. Many of the large cloud service providers offer purely unmanaged services, meaning all setup and ongoing operational responsibilities will fall to the user. The business is in full control of their data, and if a problem occurs, they’re left to fix it on their own. Third party management and consultancy services can be extremely expensive.
As you can imagine, this is extremely problematic for many users. They aren’t equipped to deal with problems that may emerge and therefore are more likely to lose data (or have it stolen). They wind up leaving it susceptible to malware by mistake or find themselves locked out of their system with no real customer support to fall back on.
London data centres are committed to being there to help you secure and access your critical systems. Support enquiries are responded to promptly. Tickets and phone calls allow for immediate assistance from one of our expert representatives, ensuring you have access to all that you need.
Fully managed services
Finally, London data centres can fully manage your systems for you if required. System updates will be automatically installed and supervised by professionals. You don’t need to worry about backups and maintenance in-house; the services that you outsource will take care of everything for you.
Service continuity is a priority at our data centres. If one system goes down, another can be ready and waiting to take its place, providing you with guaranteed 24-hour access to your information.
Learn more about our London data centres
Now you know why making use of a data centre in London is superior to storing all of your data on the cloud, it’s time to get started.
Contact us to learn more about what our data centre can do for you. Our experts are happy to discuss the ways that we are committed to keeping your data secure and can book a tour of our locations with you. We look forward to discussing your requirements with you soon!

