We’re very excited to show you another transformative fortnight of works on-site at NLE, as the internal envelope of our new data centre reaches full completion.
We’re now looking at a complete internal shell, giving us the physical structure we need to begin installing equipment and deploying electrical services.
Weekly overview
As you can see from the range of shots below, we’re now at a major turning point in this project. The internal shell has now been signed off as complete (with one final pass for minor snags pending), meaning we have the final internal structure of the building set and ready for the next phase of works that will take us into early 2021.
The facility is now presented with immaculate, high specification white spaces for all technical deployments, as well as our usual top tier front of house amenities, something our clients continue to take great advantage of at our London Central data centre.
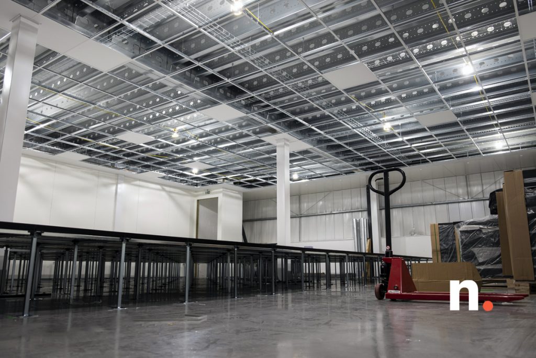
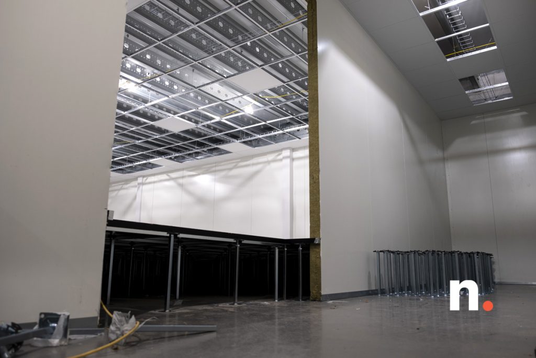
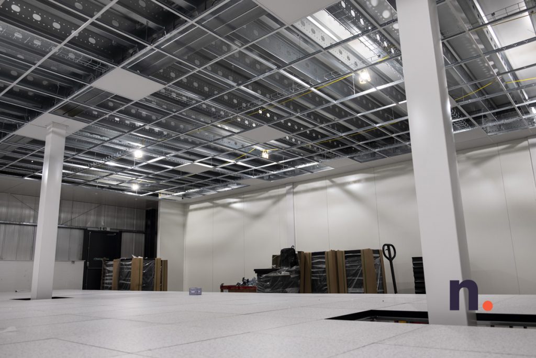
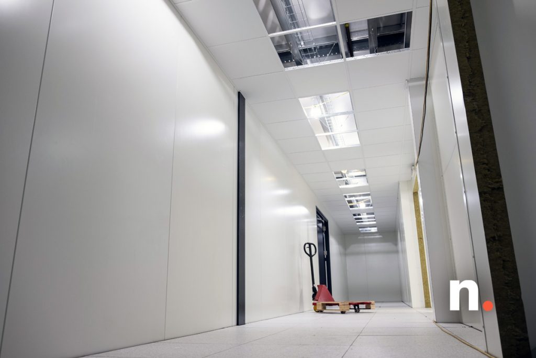
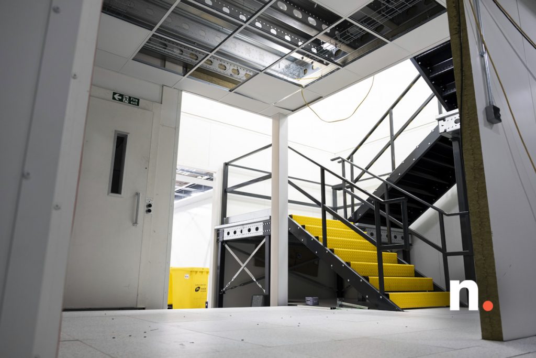
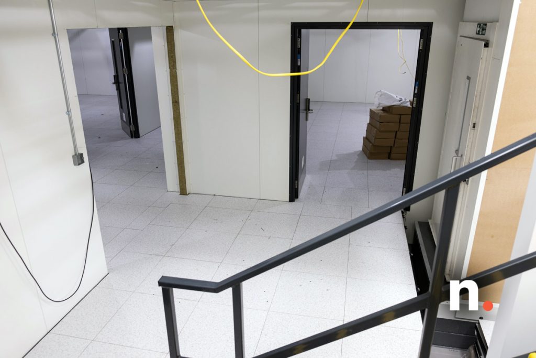
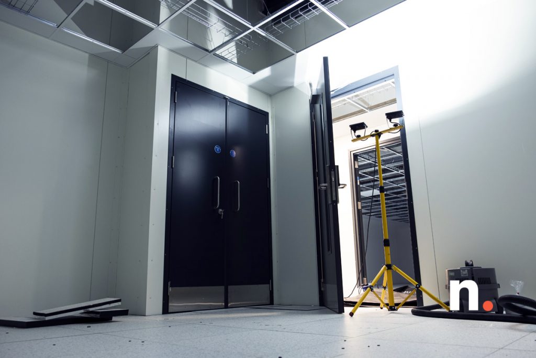
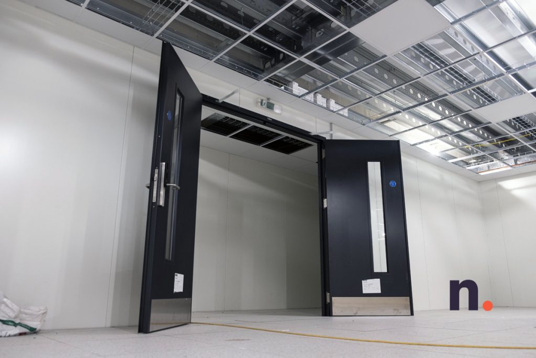
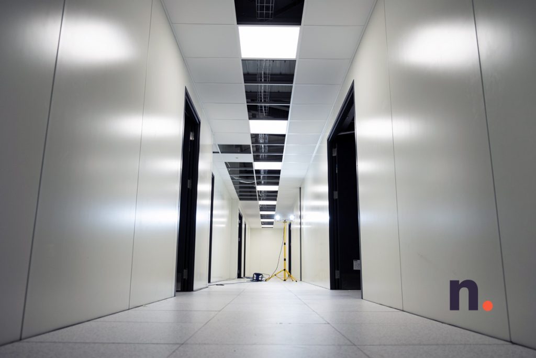
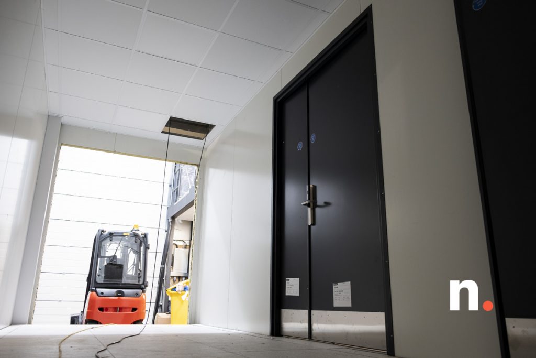
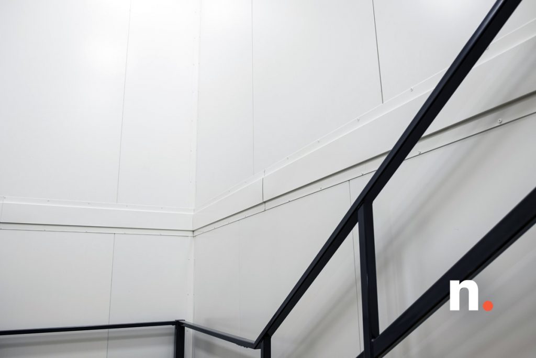
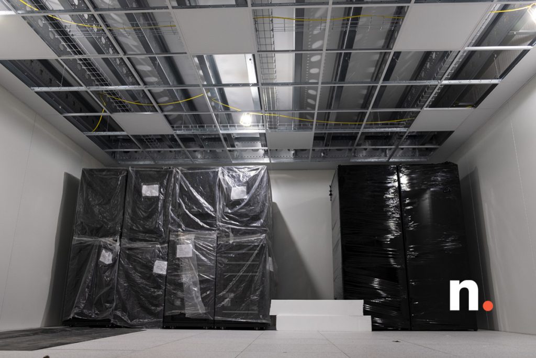
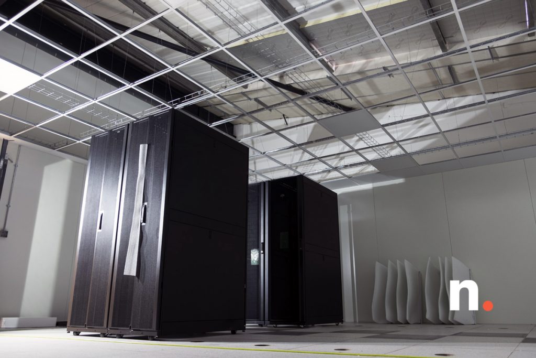
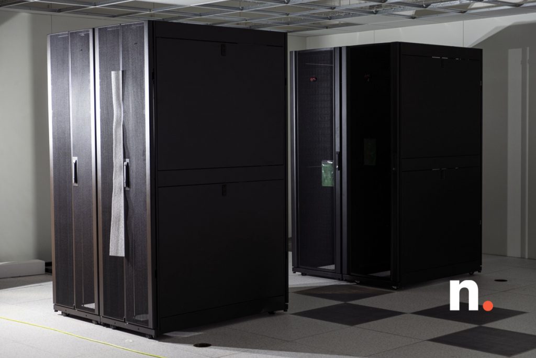
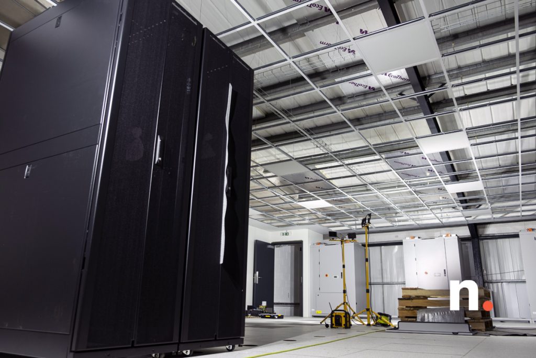
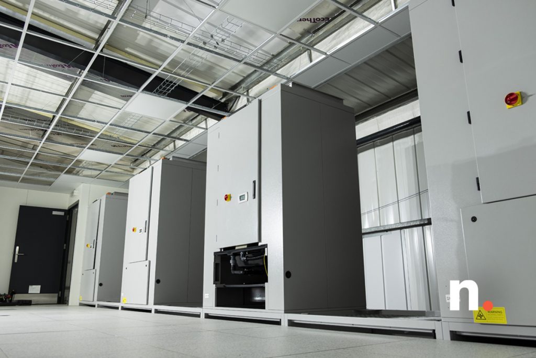
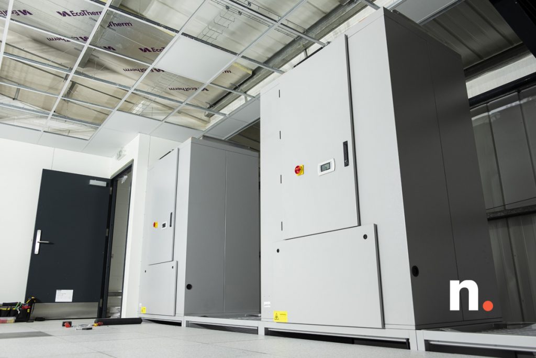
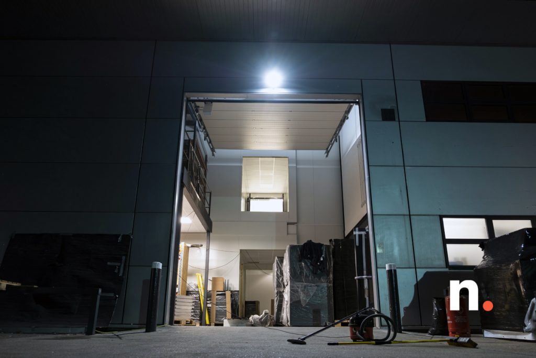
As you can see in some of the shots of our new doors above, we’re using a fully integrated Paxton system, with the card readers forming part of the handle assembly. This not only keeps our facility access installation as neat and as clean as possible, but will also massively improve the time to onlining the system, as these readers operate wirelessly.
We’ve also been working on some addition access infrastructure, including our main entrance turnstile, and the pedestrian access gates which lead from reception into the technical side of the facility; more on this next time.
All of our lighting cable specifications are now with our manufacturer, who are going to be assembling these for us for compatibility with our Klik system. These are all being made to length, using the specialist Klik hardware, which will enable rapid installation to the overhead grid once it all arrives on-site. This will allow us to light all rooms using the overhead LED panels, and allow for the removal of all temporary site lighting.
We’re incredibly excited to have reached this point, as we now begin what will be the most critical phase of technical works – preparing to properly energise the facility. This is still a little way off of course, however we are now moving into the set of works that will enable this to happen.
What else has been happening?
After a lengthy wait while we got everything just right, we’re now also in a position to tease our new van, which will be the first of our new fleet – aptly named ‘001’.
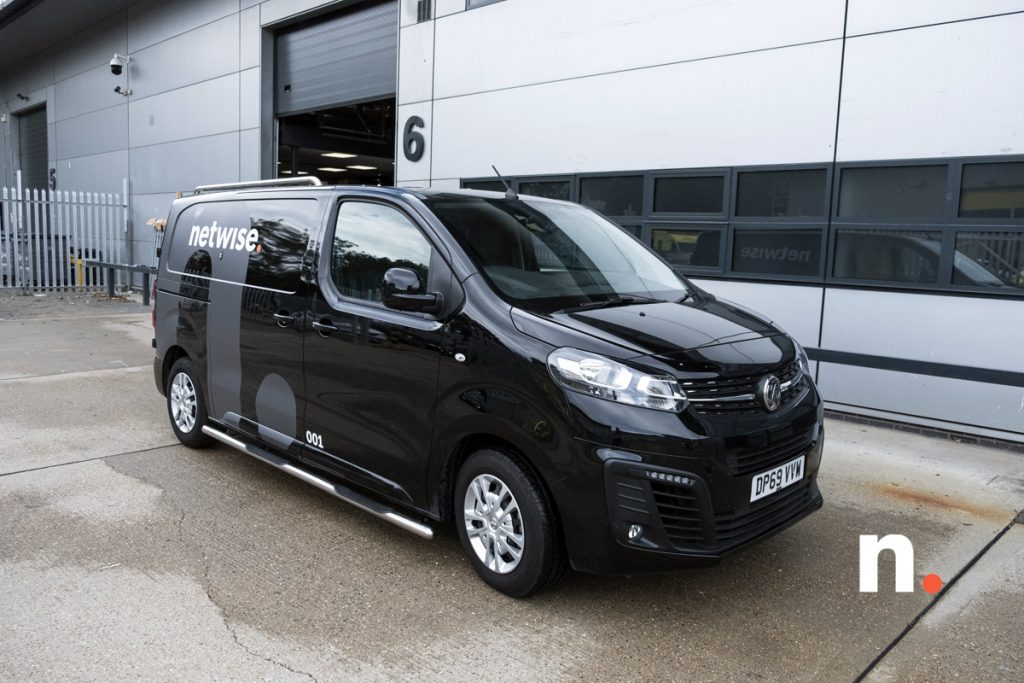
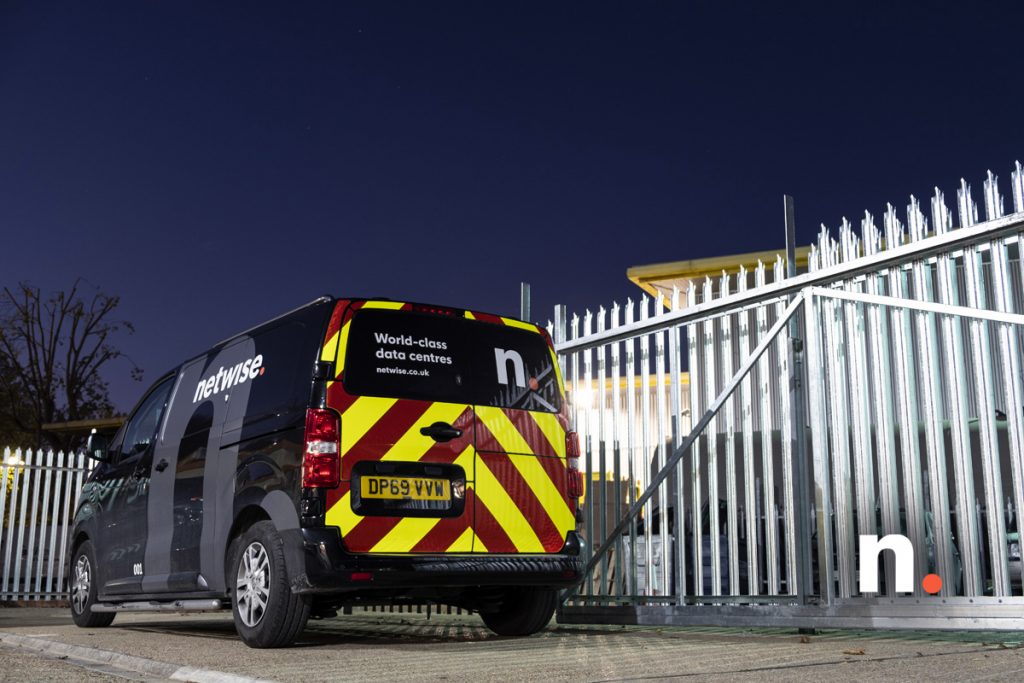
This, coupled with our custom flight cases, makes inter-facility migrations and new deployments an absolute breeze.
Since our last instalment of the build blog, we’ve also seen new restrictions come into play with regards to the national response to COVID-19. We are of course following these guidelines closely, as we did during the first set of restrictions earlier this year, and will continue to do so.
As a result, we’ve now implemented Test and Trace QR codes at both of our sites, which should be used during normal check in procedures. This helps us to keep everyone safe, and to keep our facilities running without a hitch 24×7, as your businesses rely more heavily than ever before on remote services held within data centres.
What’s next?
With the envelope now complete, we will be moving onto electrical works in the very near future. This includes both internal LV work, and external HV work.
On the lead up to this next phase beginning, we will be undertaking a wide range of tasks to bring other aspects of the project either to completion, or to a stage that makes their completion post-electrical works much more straight forward.
