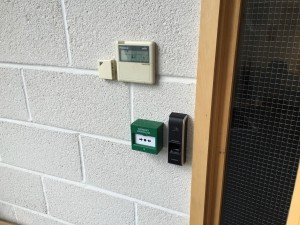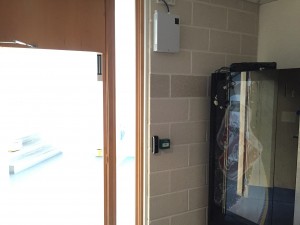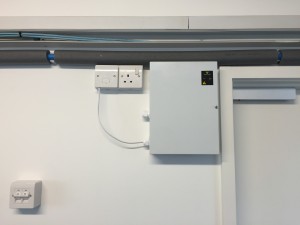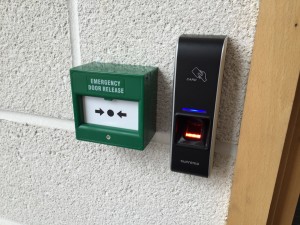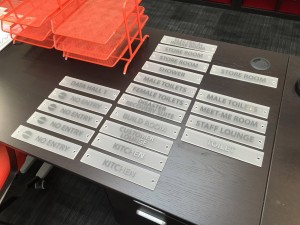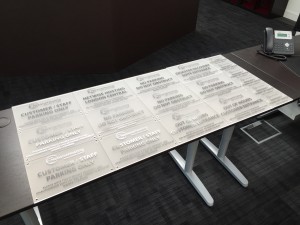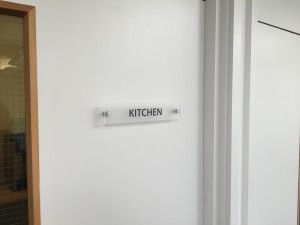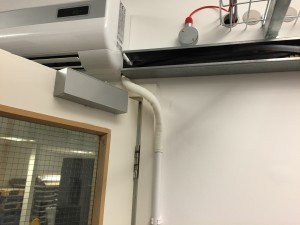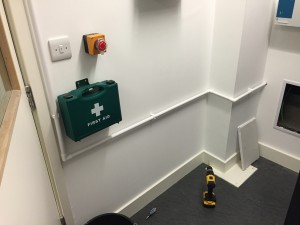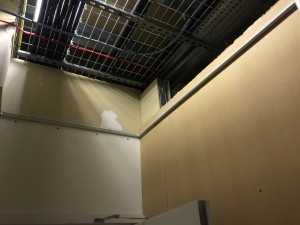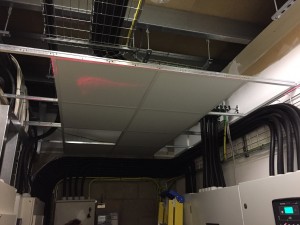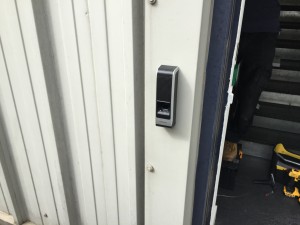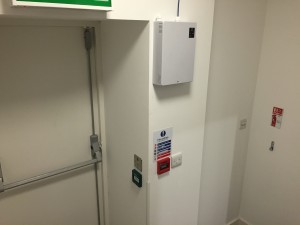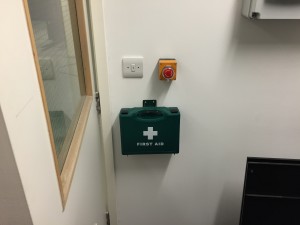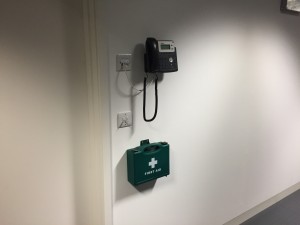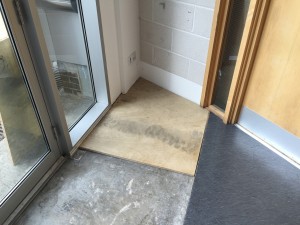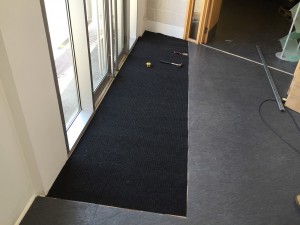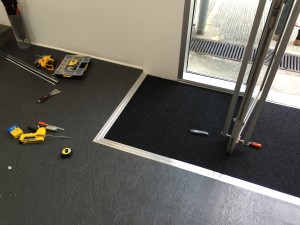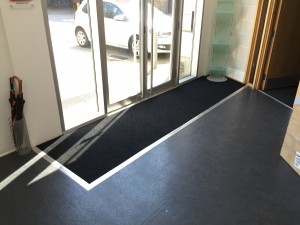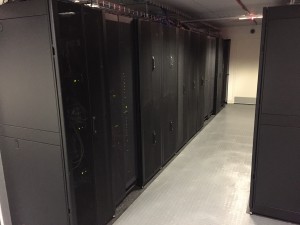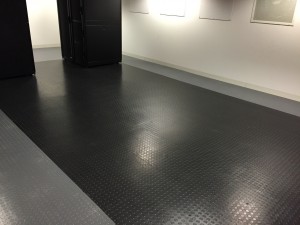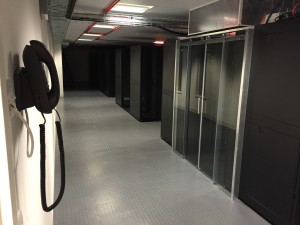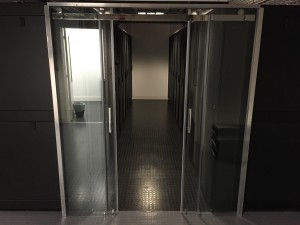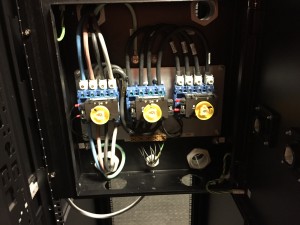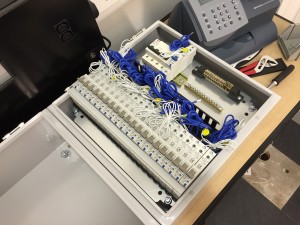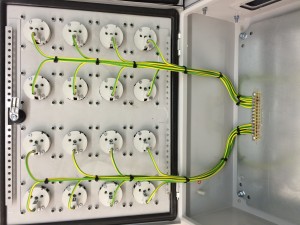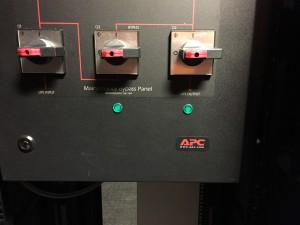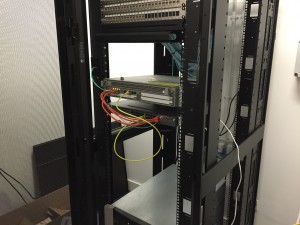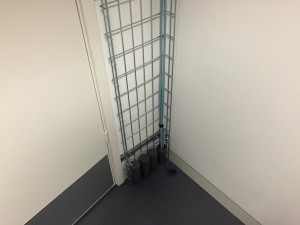There were some delays this week, due to on-going configuration works on various systems, however the access control system is now complete and operational, along with progress in other areas of the site.
Category / Build Blog
Build Blog category, containing build progress posts for our various projects, including data centres, systems and other related tasks.
London Central Build Blog – Week 69
Progress has been made on a number of areas again this week, most notably the installation of our access control systems.
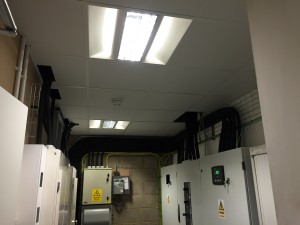
A look at the completed ceiling, complete with lighting, fire detector and cable entry / exit points
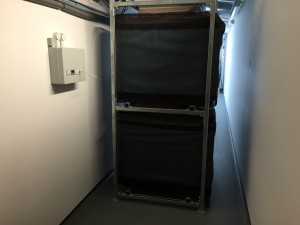
A look at our cooling stacks with their new bag filters fitted to the exterior of the wet boxes, taking our total number of pre-data hall filtration layers to 4
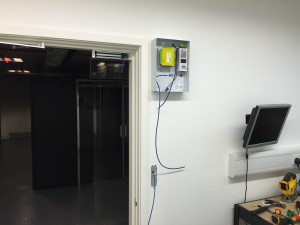
A look at the access control units being installed, in this instance to the first floor data hall entrance
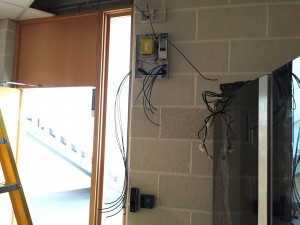
A look at the components which make up one side of the customer kitchen / reception entrance, one of the more complex doors to fit out in this facility
London Central Build Blog – Week 67 & 68
The past few weeks have seen lots of time spent on stabilising the migrated estate, so in terms of build progress there isn’t a huge amount to report. That said, there has of course been progress in a number of areas, as our efforts to bring the site to total completion continue.
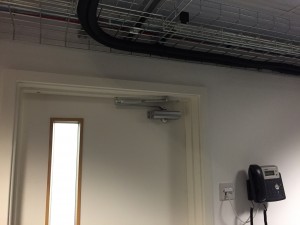
Large headway has been made in fitting out the remaining doors with their furniture and door closers
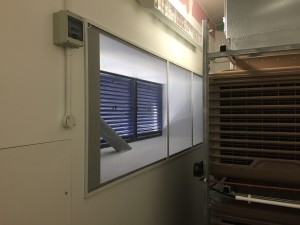
A fourth layer of filtration has been added to the cold corridor, which acts as the first filtration point, catching large particulates on their entry to the building
London Central Build Blog – Week 66
We have now migrated our existing customer base across to the new site, which is a massive milestone for us. As you are probably aware from reading our blog, the site still has some finishing touches to be completed, and lots of system integration work to undertake, however as soon as the site was deemed ready to hold clients, we moved everyone across.
At this moment in time, many clients are still being housed in their Dell racks, as used in Sutton and in the temporary facility in Docklands. These will be swapped over to the new APC cabinets in the coming weeks / months.
This is a monumental milestone in the build project, as the site is now actively handling our live estate at full resilience.
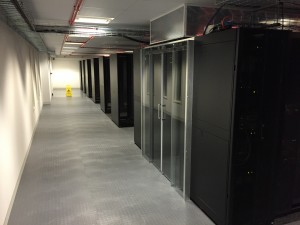
A look down the first data hall, as our cleaning and decontamination team begin work on bringing the site up to scratch for the live environment, post build works
London Central Build Blog – Week 63 – 65
We are now rapidly approaching readiness for initial occupation, with this week seeing completion of the power commissioning, and the deployment of the core network.
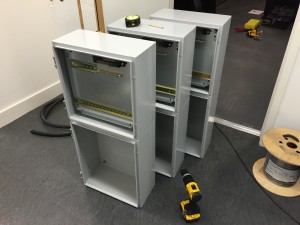
Three of the first four custom power distribution panels having their internal components fitted, ahead of wiring
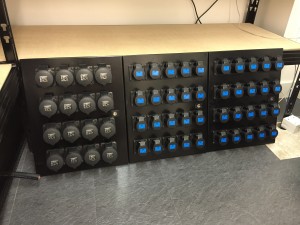
A look at the 16A and 32A commando sockets fitted to our laser cut and painted doors, ready for fitting onto the panels
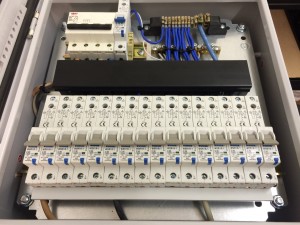
A look at the upper internals of the distribution panels with termination completed, with just the connections to the sockets left to complete
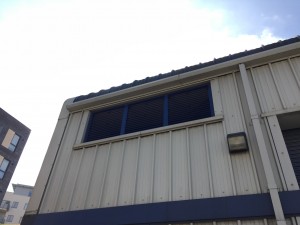
A look at the external louvred panels that will allow our dynamic cooling system to ‘breathe’ external air
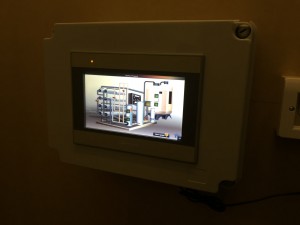
Our BMS interface in the electrical intake room, which will allow for instant facility status read-outs – there will be many of these around the site

