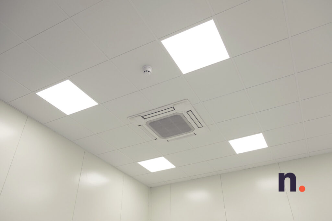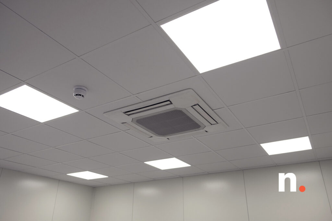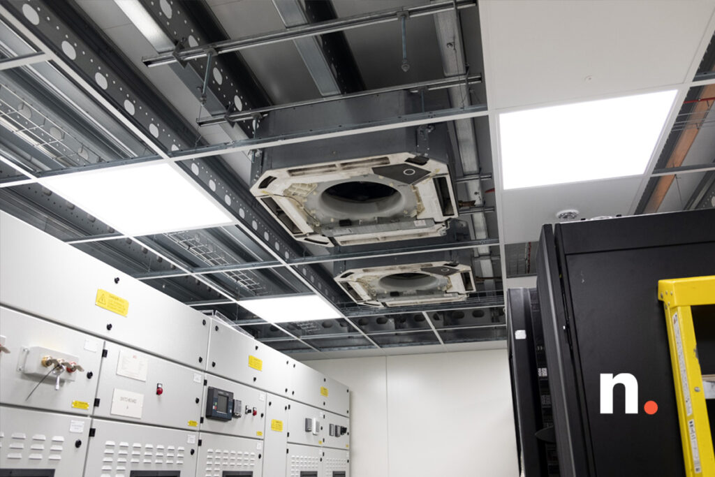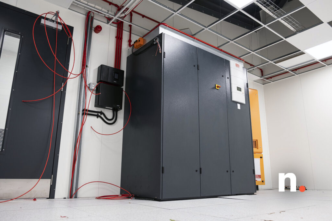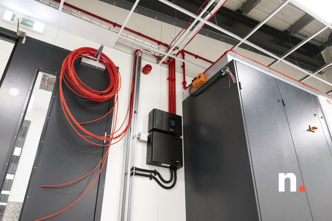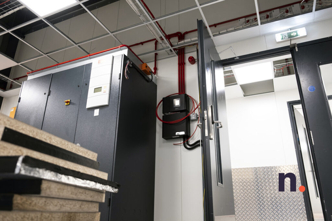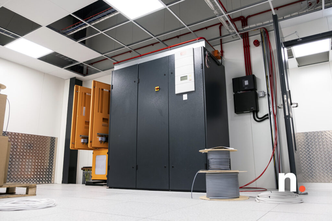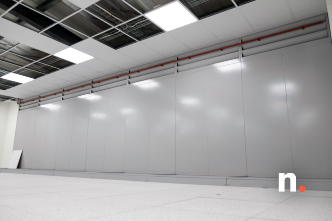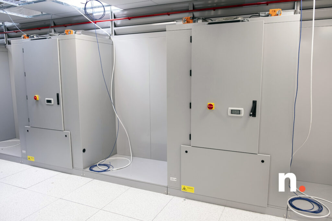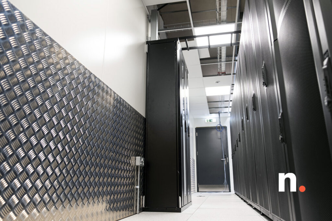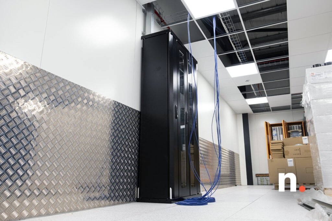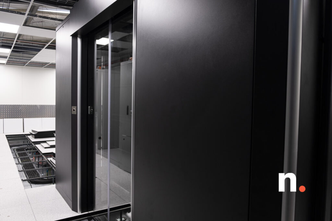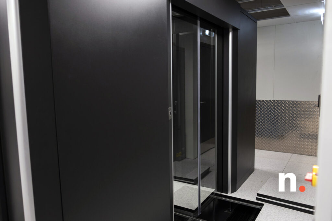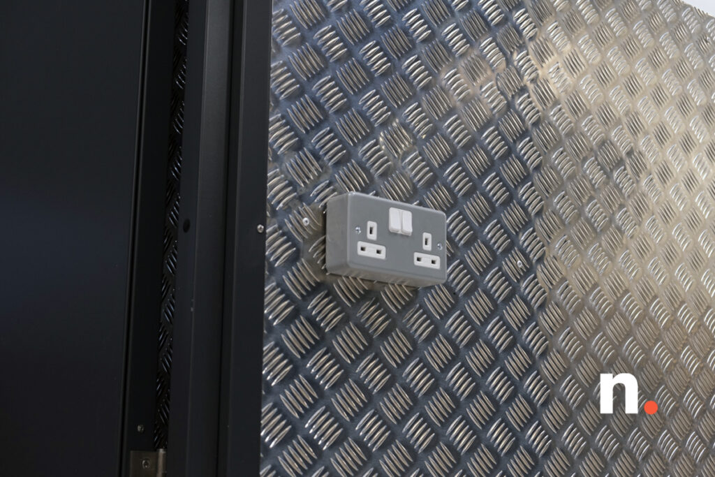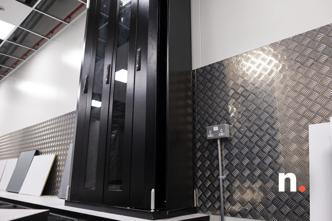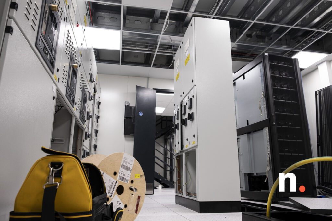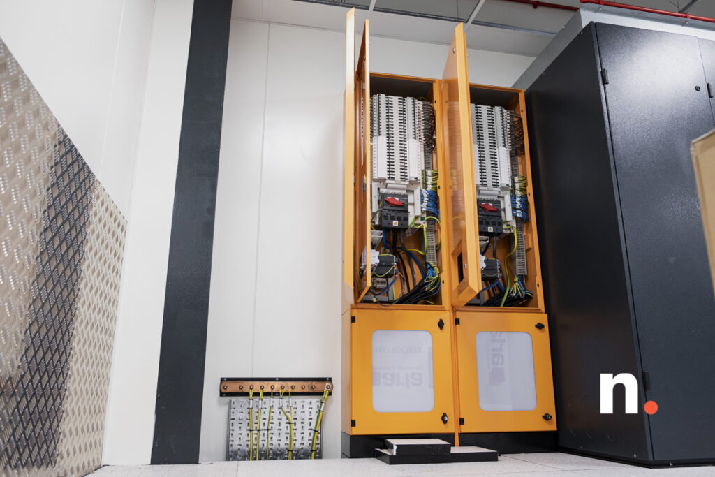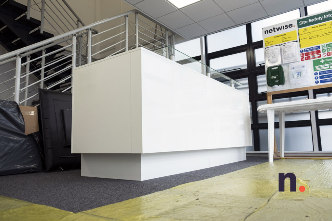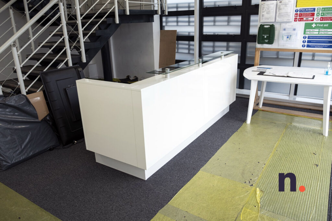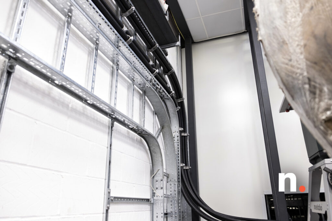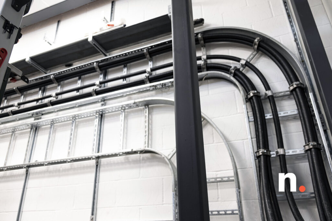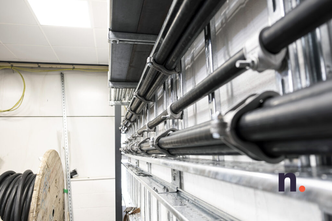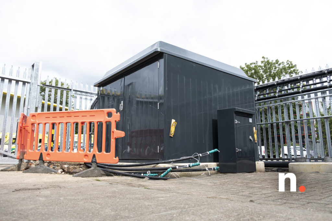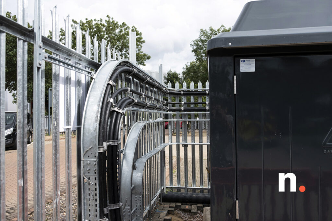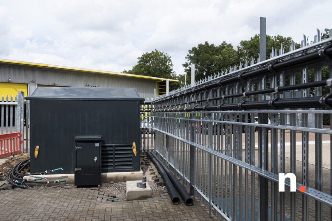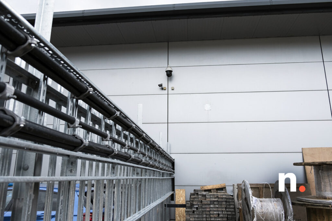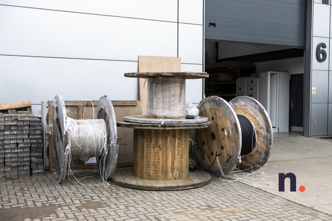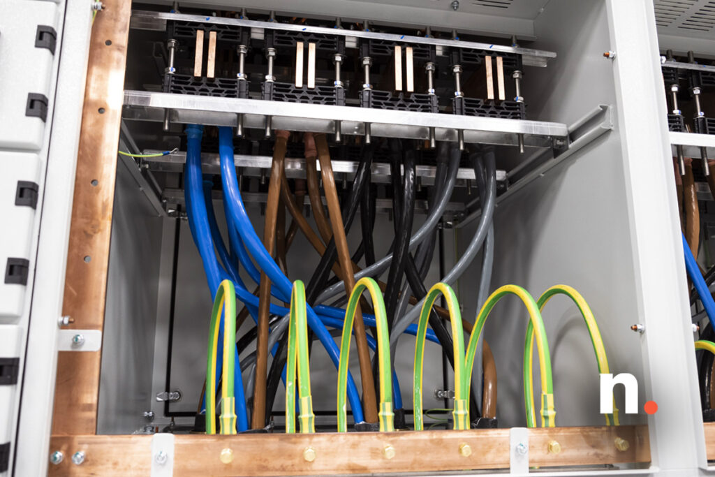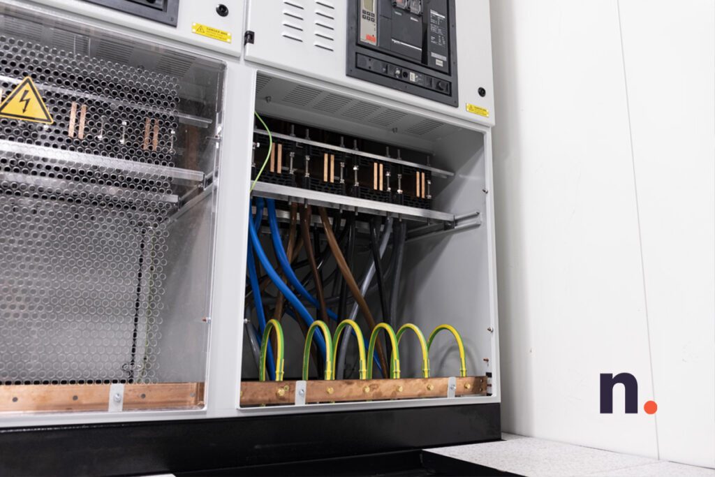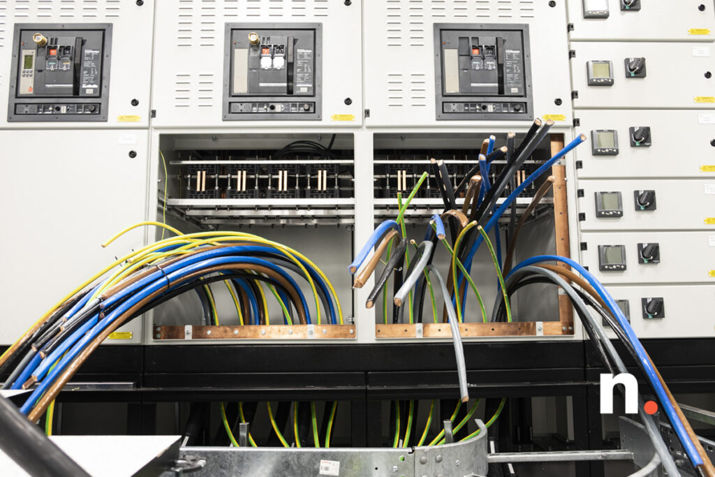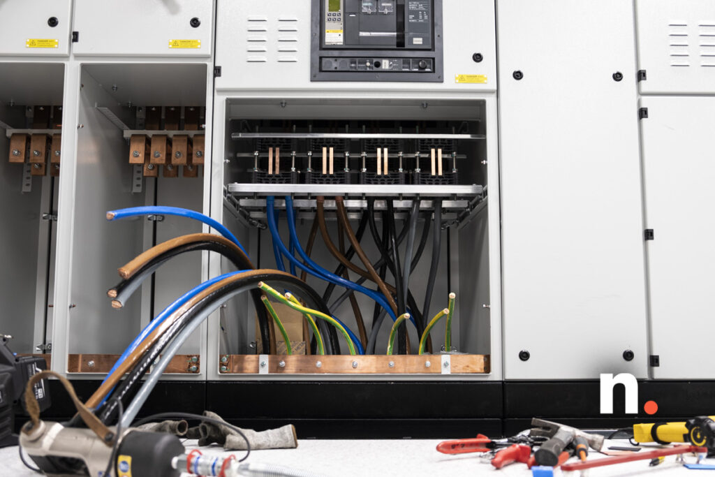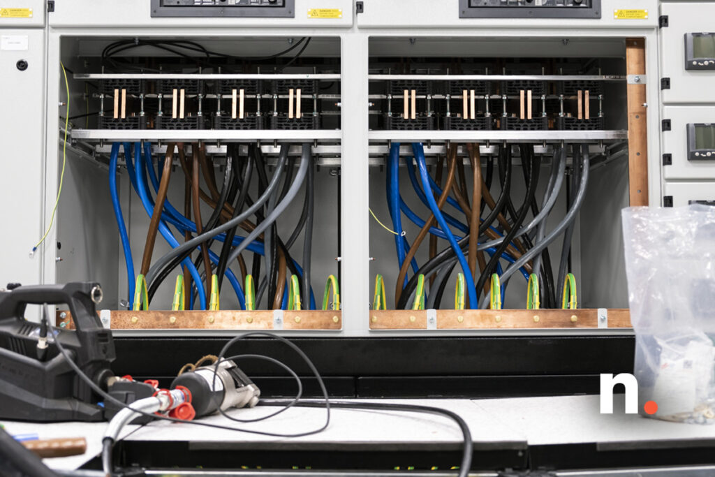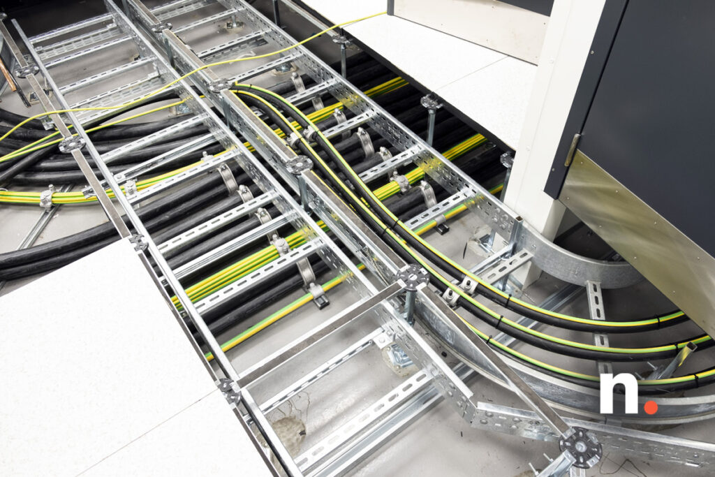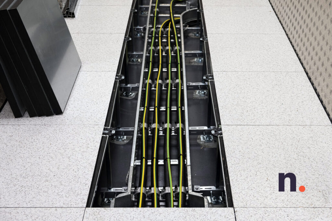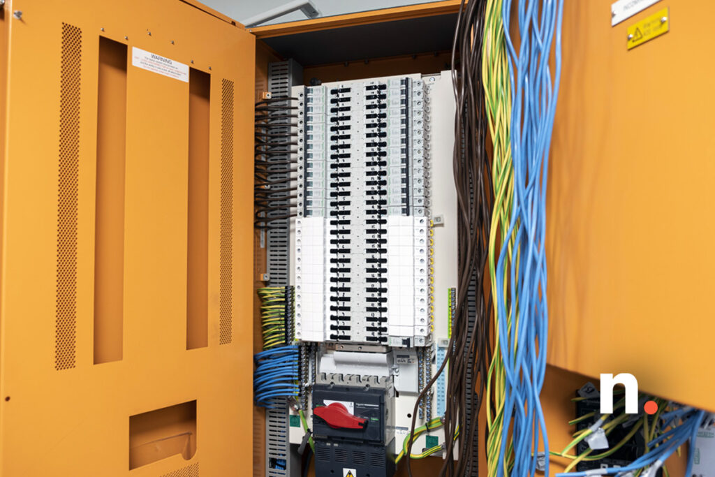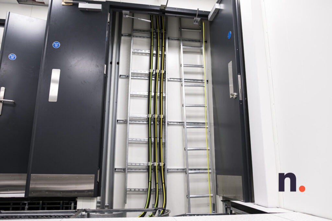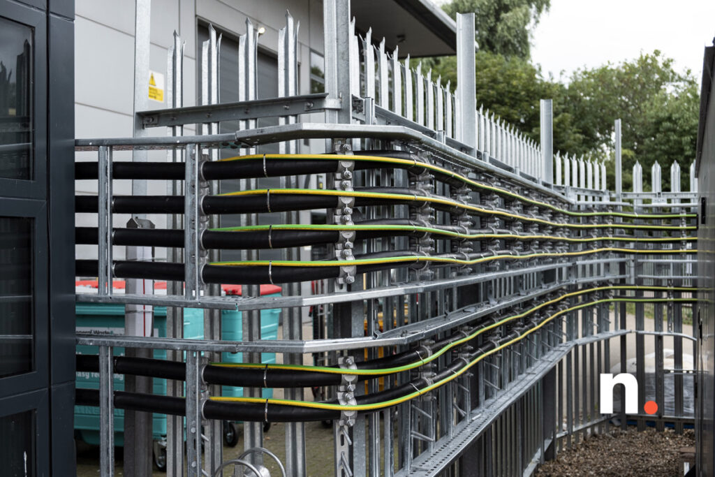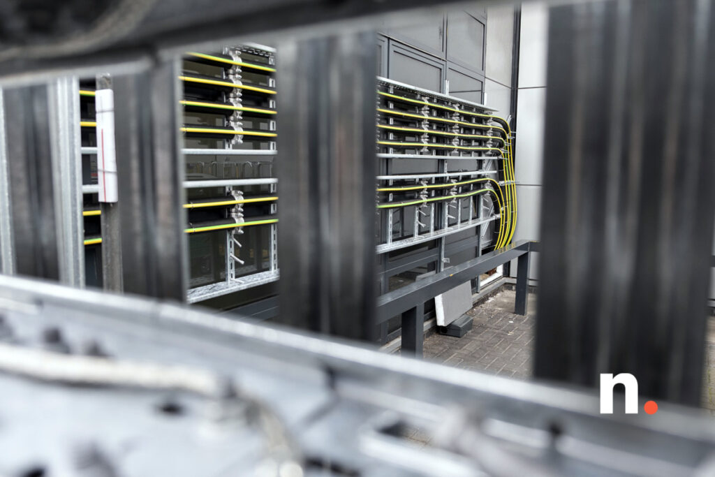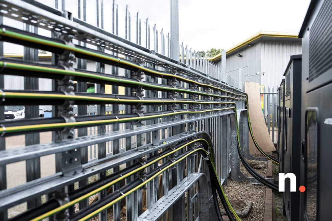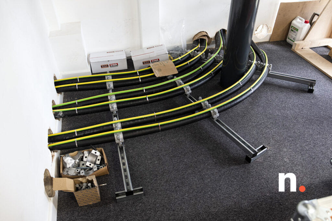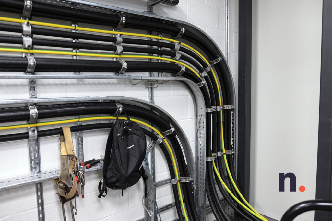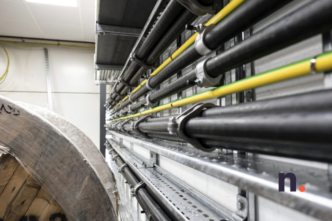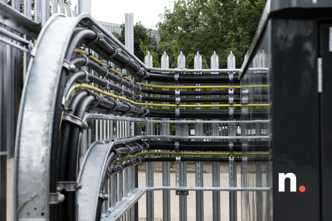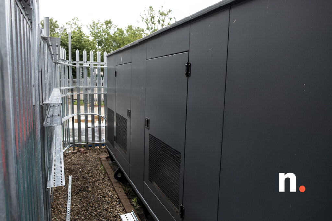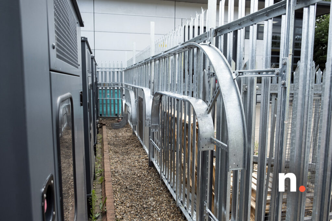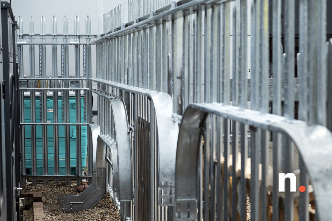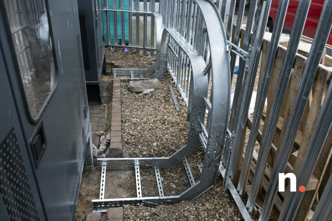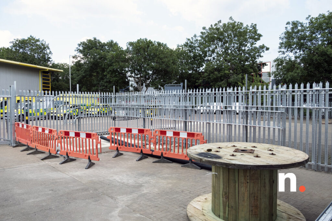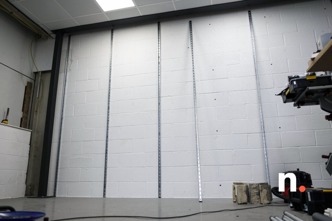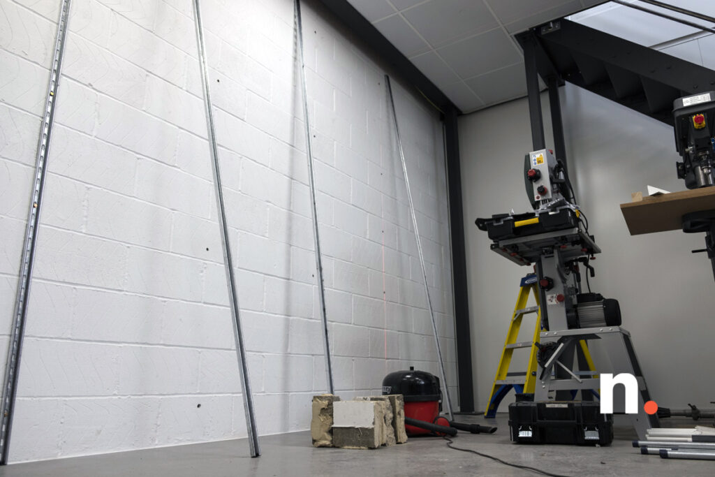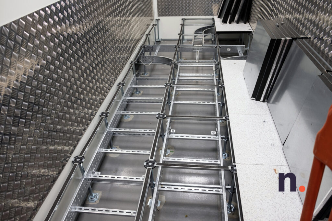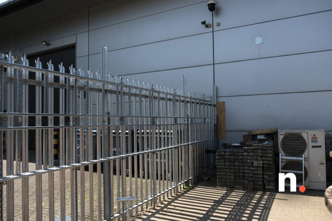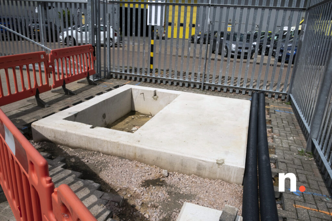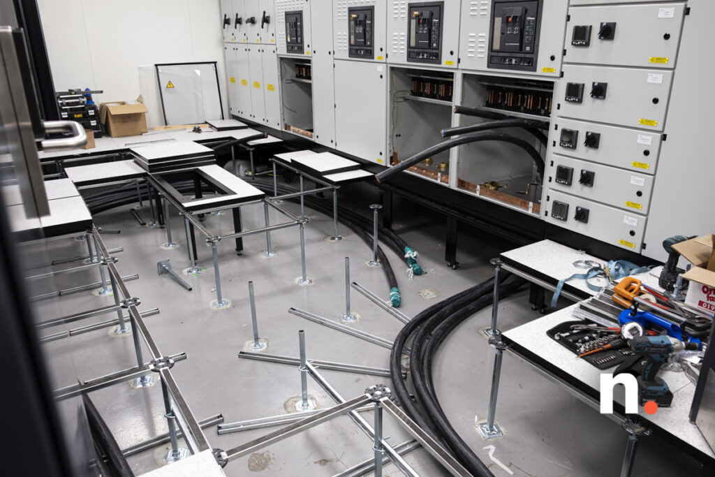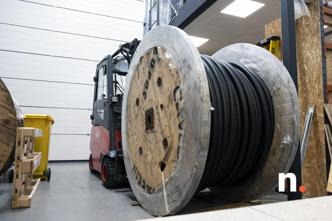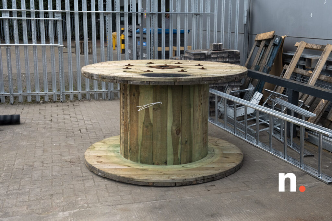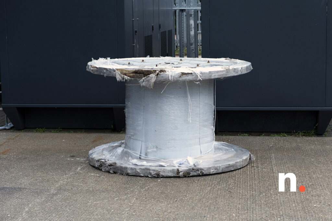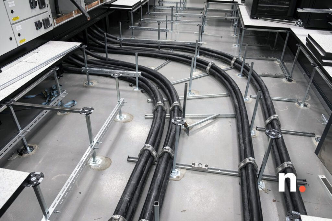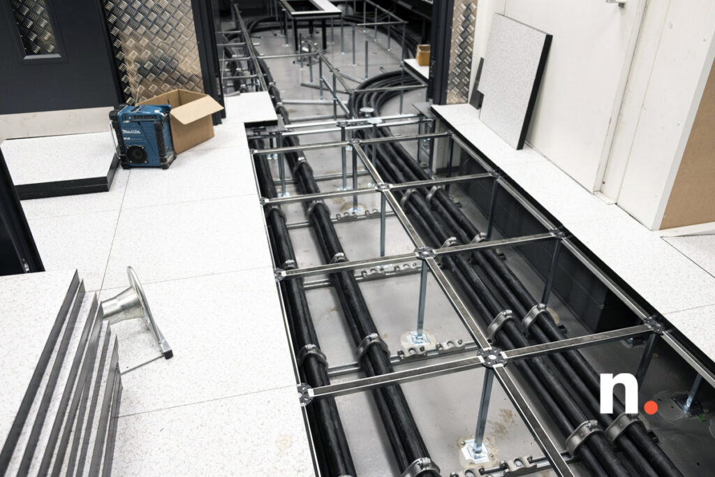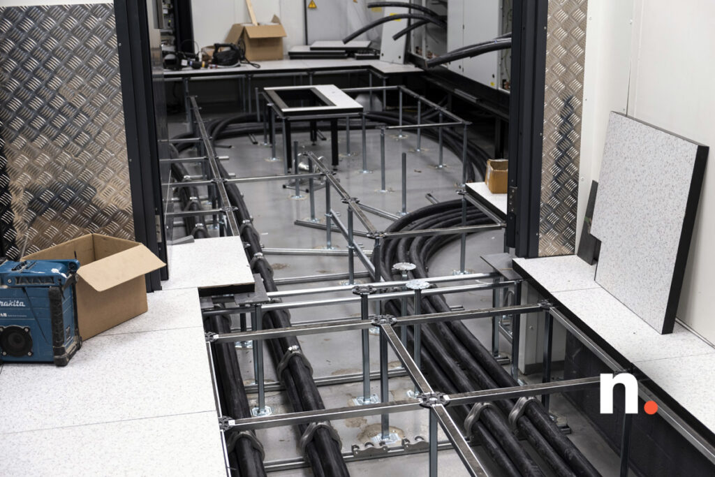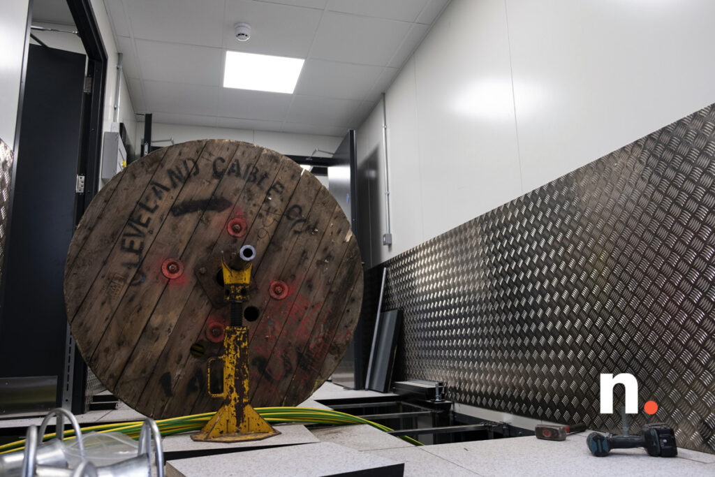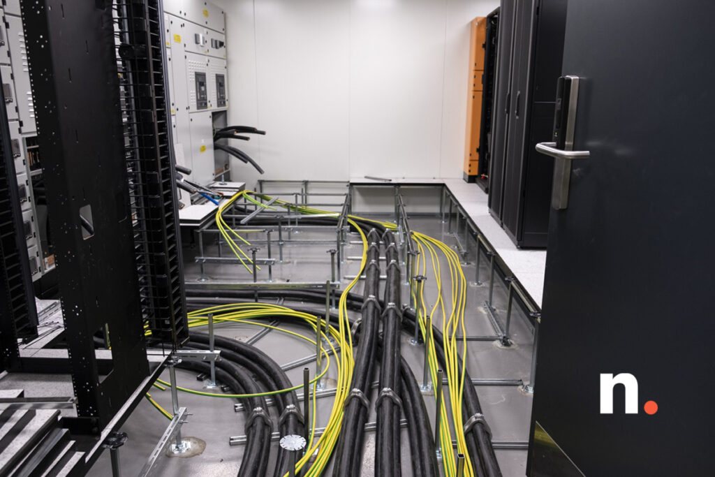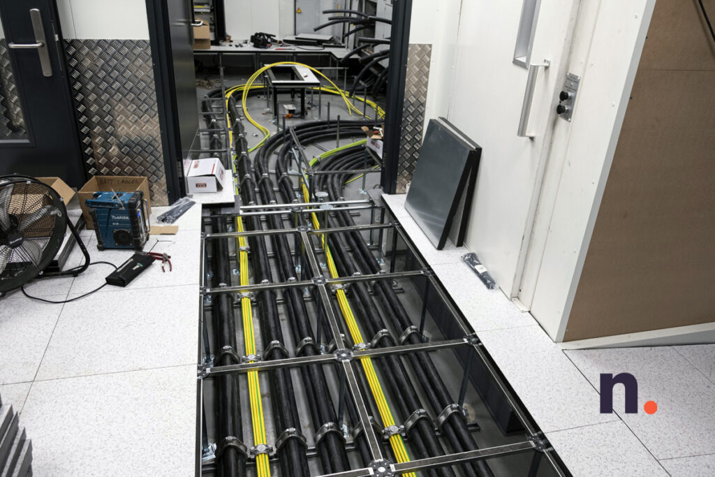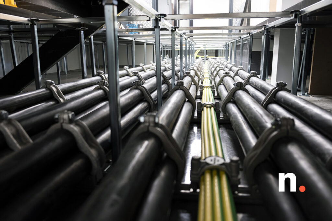Did you know there are around 285 colocation data centres in the United Kingdom? As the UK capital, London is the perfect place to house your critical infrastructure. But do you fully understand what makes a good one?
London has a lot to offer, from sound infrastructure to geographical safety. Read on as we discuss nine things to look for in your London data centre partner.
1. Security
Security comes in both digital and physical from when referring to top-quality London data centres.
Data centres can also be attacked physically. Therefore, you need to check the security of the facility itself. It should be monitored 24 hours a day with video surveillance equipment.
2. Power redundancy
When you have a business that runs online, you need to make sure it is operating at full capacity through all eventualities. If you have a critical system that can not go down, what happens if a data centre runs out of power?
One factor your London data centre needs is a secondary electrical connection. Most facilities will have this, and N+1 grid connectivity with a second power source is essential.
Any failures in the power will not lead to a shutdown with this in place. When choosing a centre, ask what electrical backups they have.
3. A good location
When you choose a data centre that is a long way off, then your networking costs increase. When it is closer to your place of operations, it is easier to respond when any problems or issues arise. This is what makes a London data centre such a great option for businesses in the city.
Lights out facilities is the term used for centres managed remotely. Preferred by some, they are risk-averse and cost-effective, as management is away from areas prone to natural disasters. However, this is not a problem that impacts the city of London.
This makes a data centre in London a great choice all around. They are safe and with so much easy access to the city, can be visited whenever you need to check on them.
4. Provision of an SLA
A service level agreement (SLA) is a binding contract that sets out what the data centre will provide you with. This needs to be studied in-depth, as it may contain hidden caveats within the small print. When something goes wrong, you don’t want the provider to leave you high and dry because you didn’t read it properly.
Don’t be afraid to address these issues. If you want something added or removed, then discuss it with them. This may also help them get a better understanding of the coverage and service you desire.
One area that is often hard to understand is accountability for security. Make this as clear as possible in your SLA. All of this should be discussed during your search, not when it comes to signing the contract.
5. 24 hour support
Problems can occur at any time. This does not just mean the middle of the night, but also on every day of the week, every single day of the year. Failure is not an option, because it costs people time and revenue. That is why the centre needs to be monitored and staffed around the clock.
That does not mean staffing at the centre has to be consistent. In downtimes, less staff may be onsite or monitoring. However, someone must always be there to answer phone calls and give assistance.
6. Reputation
Checking the reputation does not mean you won’t find unknown London data centres that are good. It is just that with ones that have a great reputation, you get a degree of certainty regarding their level of service. Speak to other business leaders and managers about who they use and get recommendations.
In addition, when you sign up for a data centre you will be working together for a few years. You need to know they have a level of professionalism and service that will see you through. Ask the company themselves to provide references and testimonials to support their credibility.
7. Geo diversity
Despite being an extremely safe place for a data centre, it is possible that accidents may happen. When they do and centres go out of action, you need to know the company has other centres across the country or region.
If a disaster befalls the centre then another can keep your business up and running. Discuss this and see where their other centres are located.
8. Certifications
Like any industry, the data providers will have a number of compliance certifications. These are to protect the centre legally and safeguard you as a customer.
In addition to this, your industry itself may be regulated and have compliance, which the data centre needs to know about. For example, if you have healthcare records and the data centre does not understand the compliance related to record-keeping, then you may be liable.
9. Data capacity
Data capacity for your London data centre needs to be scalable. Technology is constantly growing and so are the needs of your business. The data centre needs to have the capacity to provide for you, then be able to forecast what else you may need, and be able to increase it quickly.
Some data centres are huge and can support Amazon sized websites, while others may be much smaller. None are wrong or right, as long as they have the capacity to serve you now and in the future.
Selecting a London data centre
Now you know the benefits of a London data centre, you just need to find one suitable for your business. Speak with a number of providers and make sure to go through the SLA in depth.
Your first stop should be Netwise. We have colocation centres in the capital with state of the art facilities. Get in touch today and let us keep you connected.
