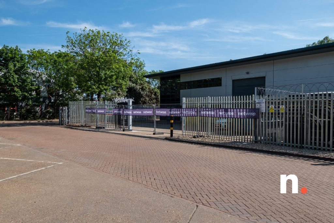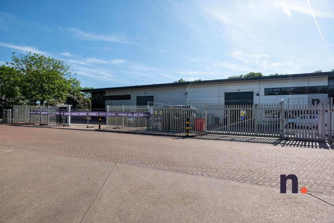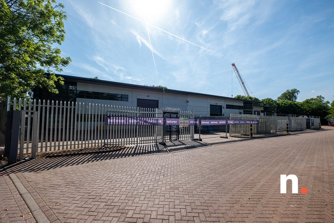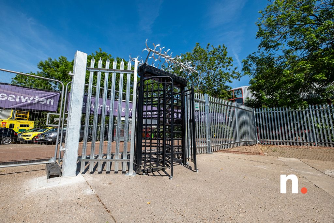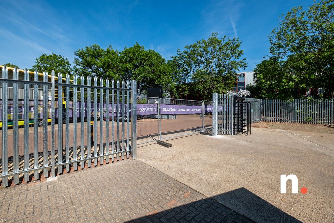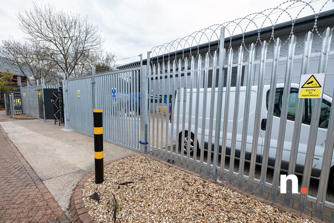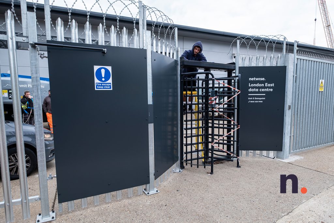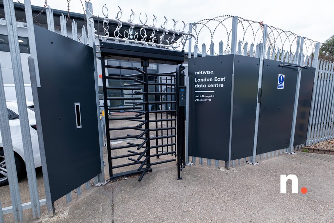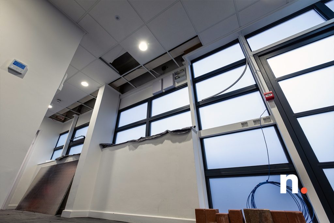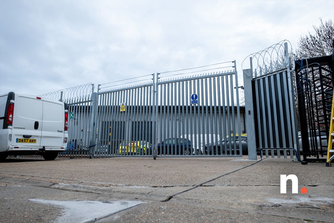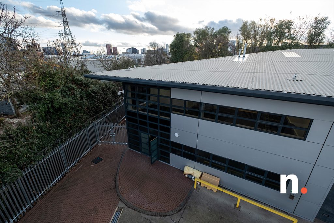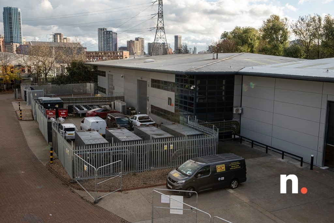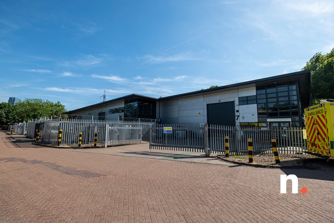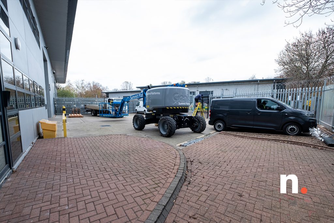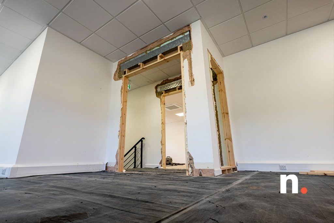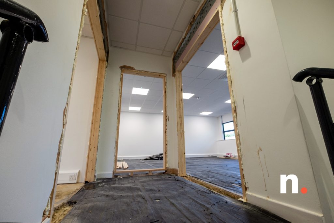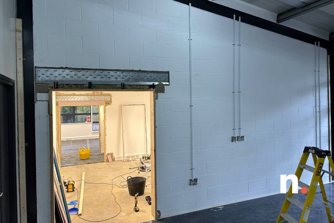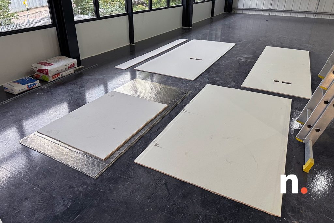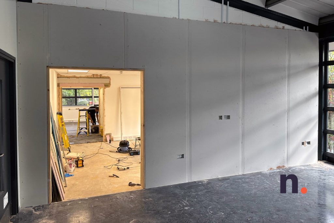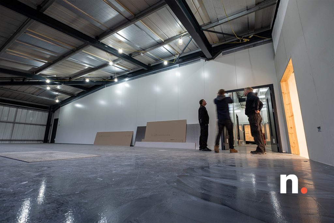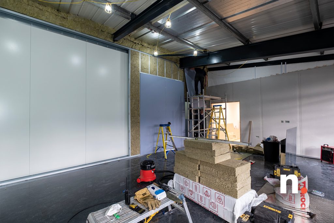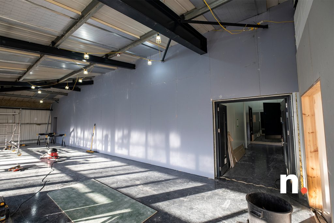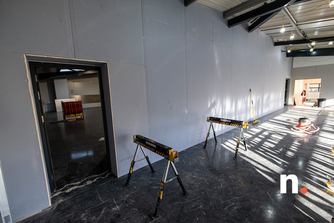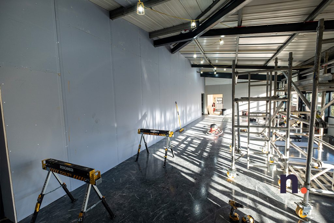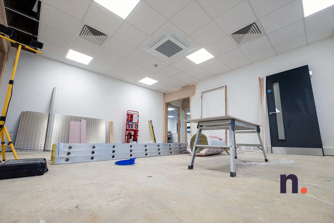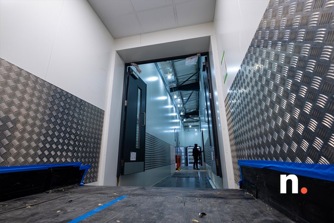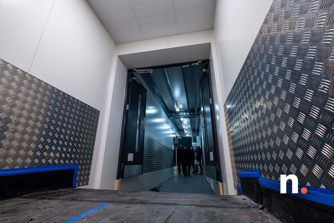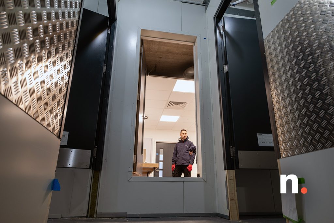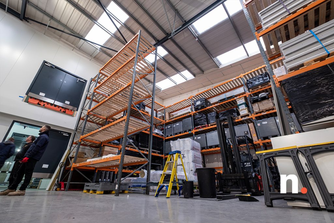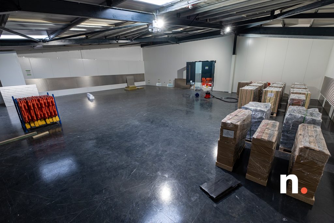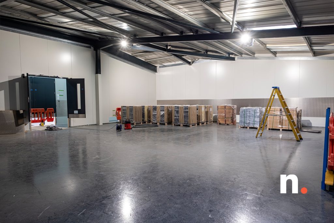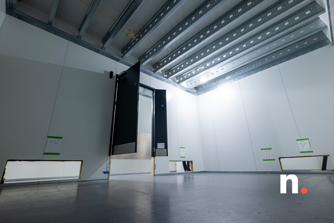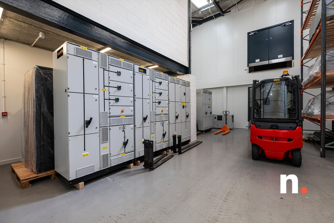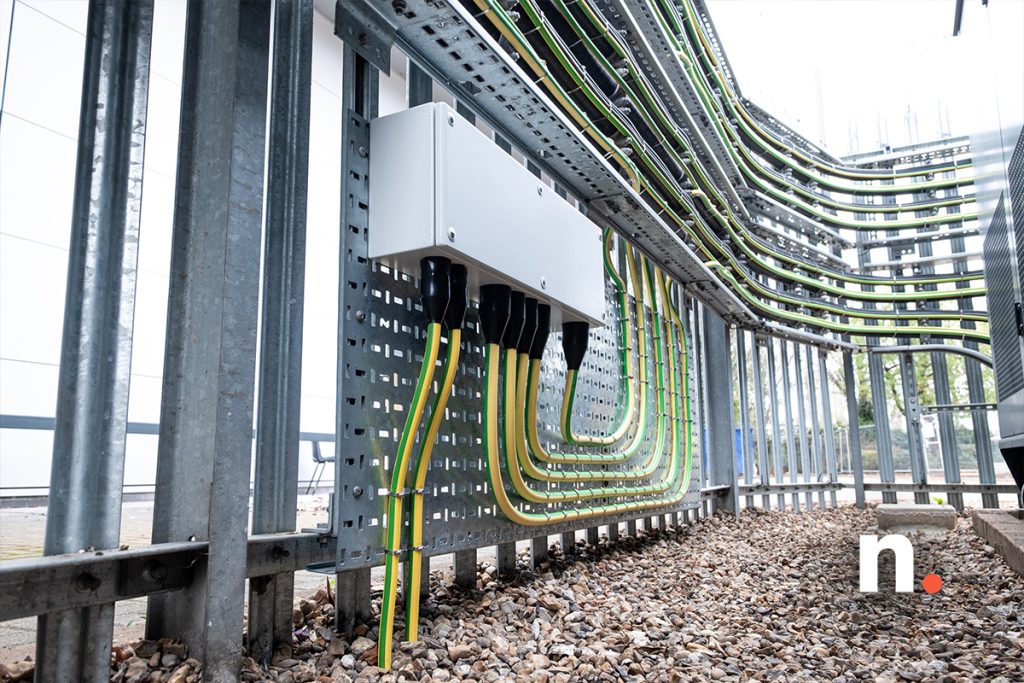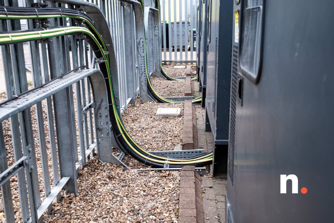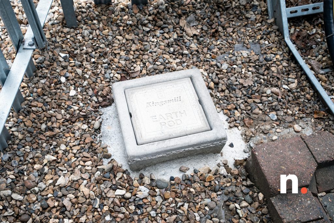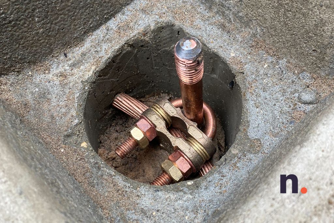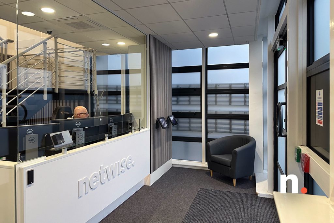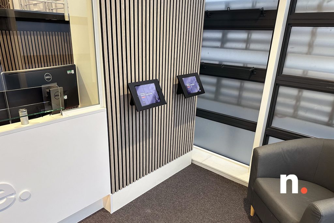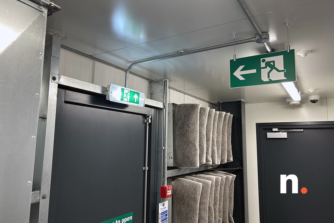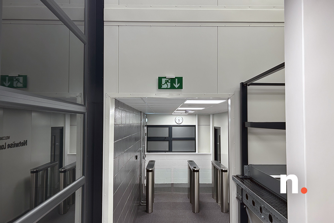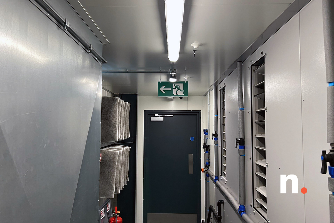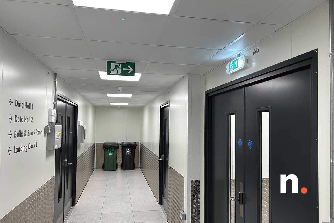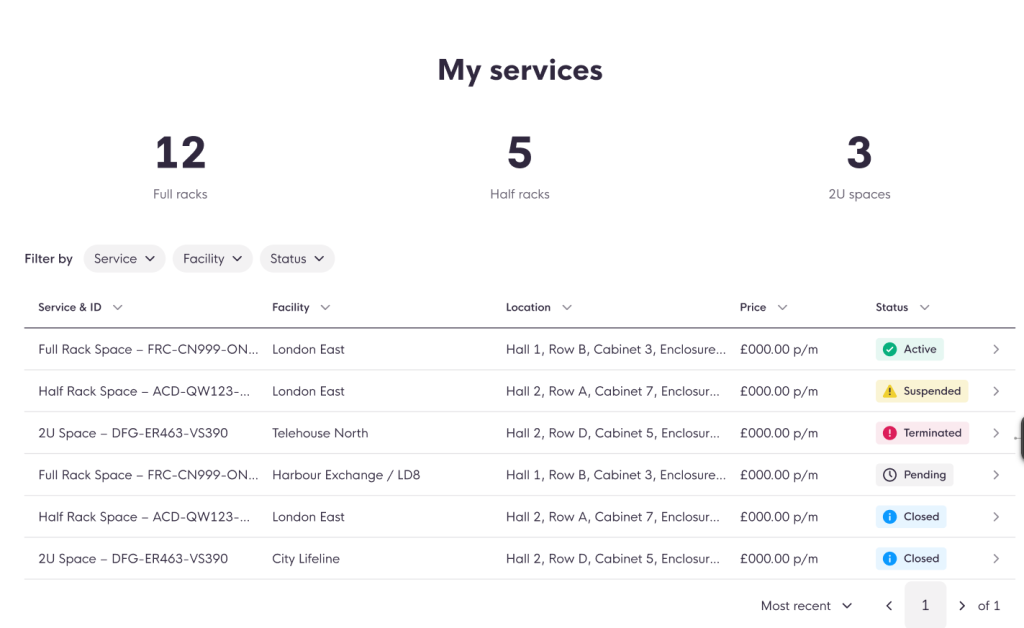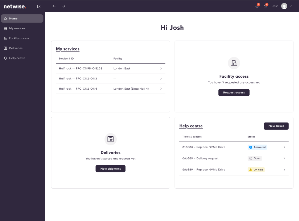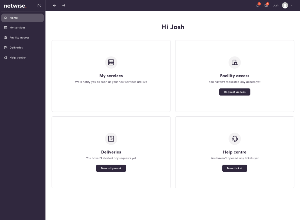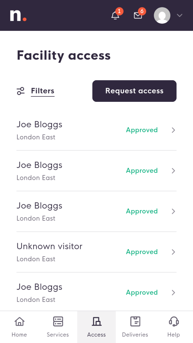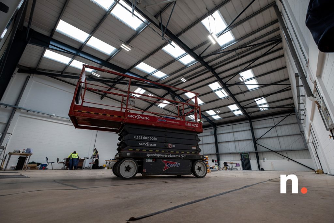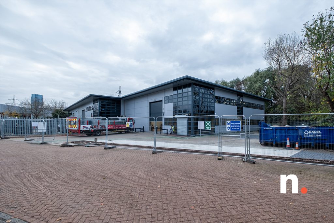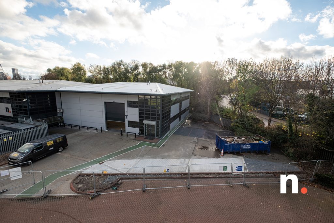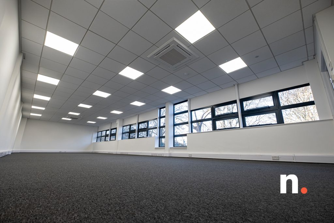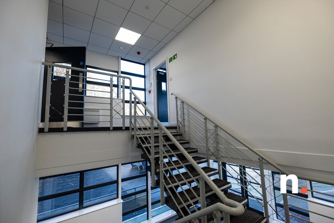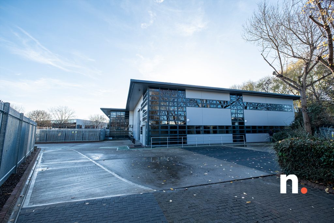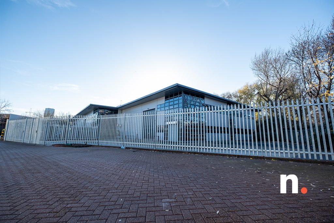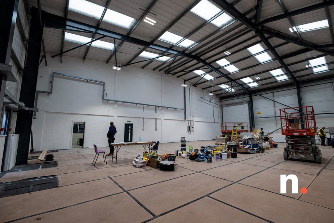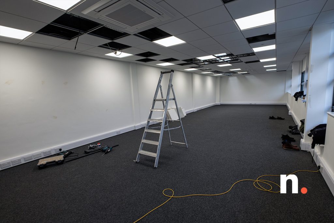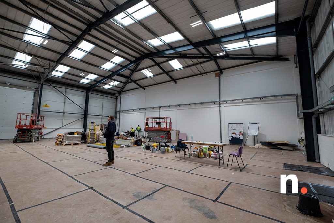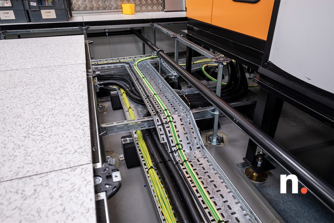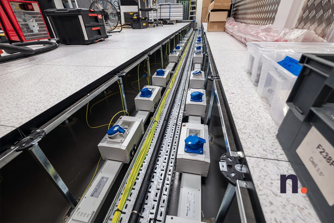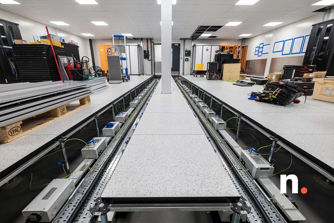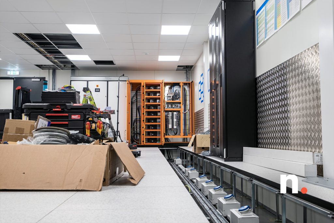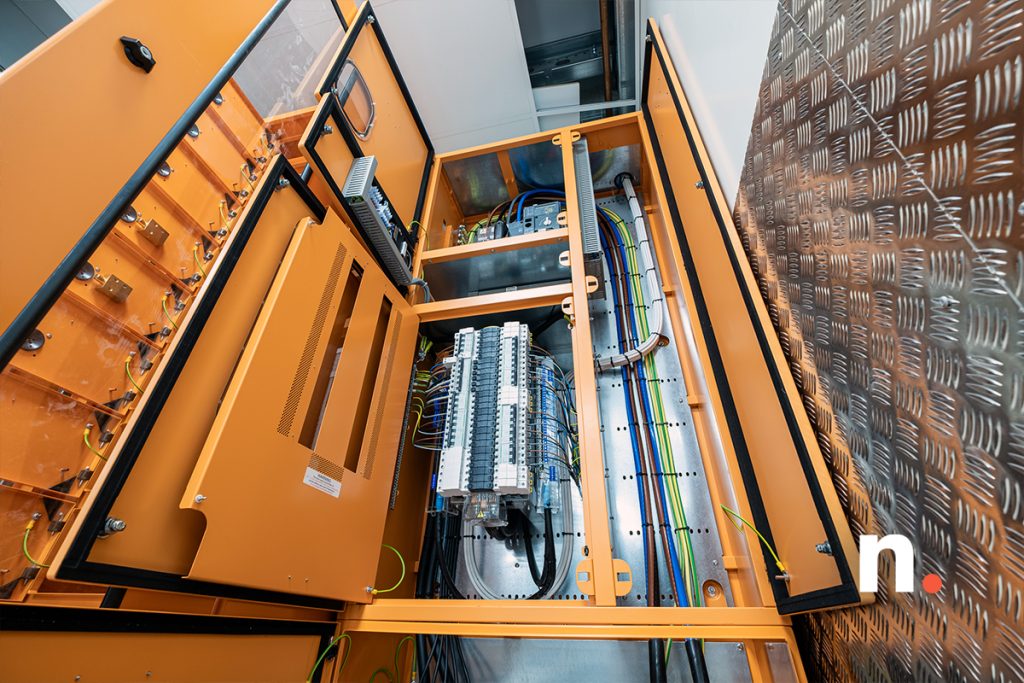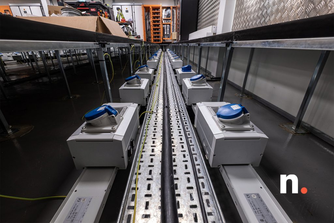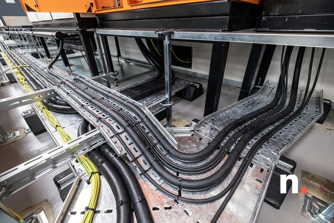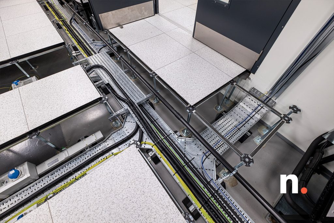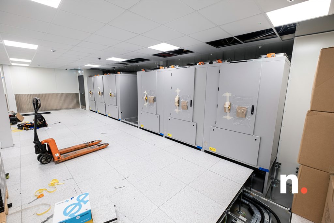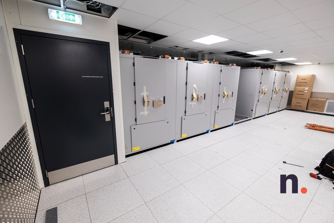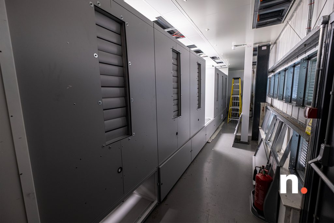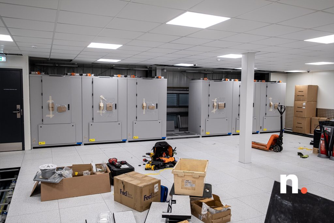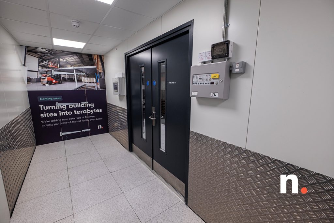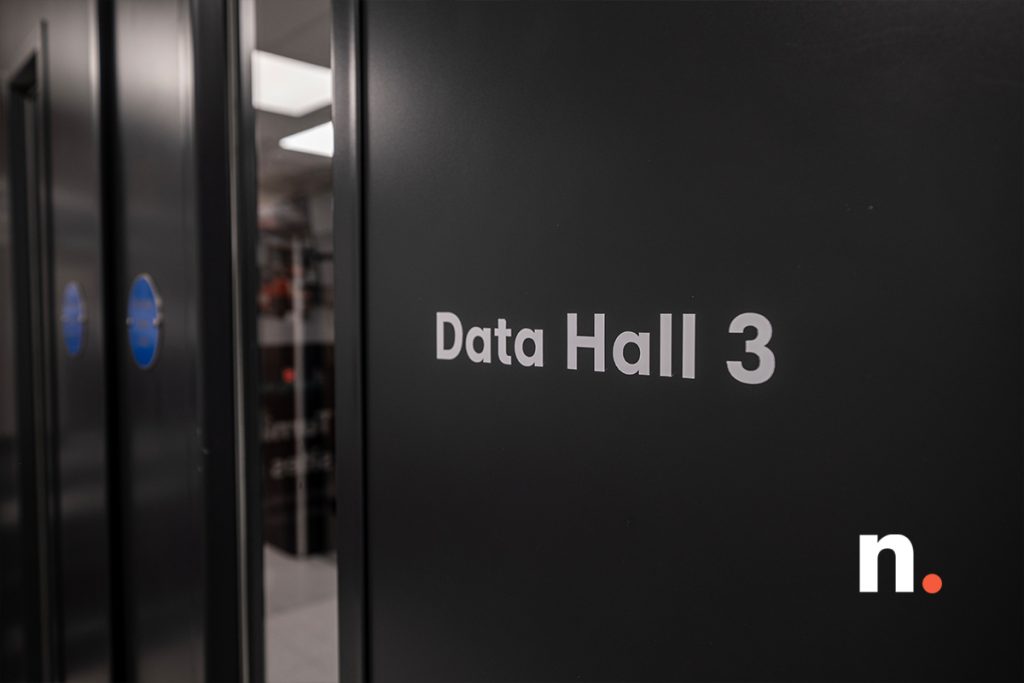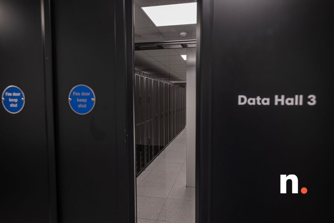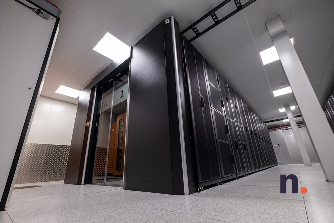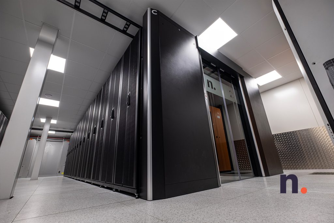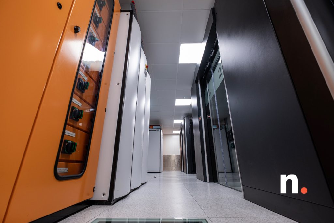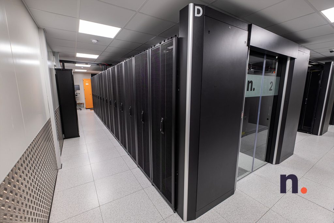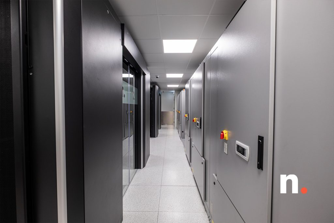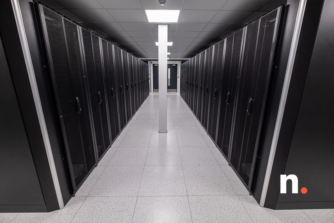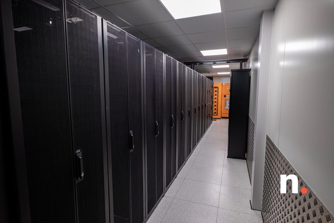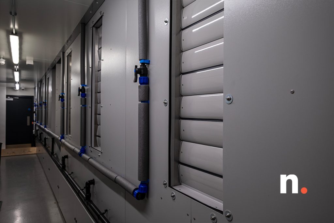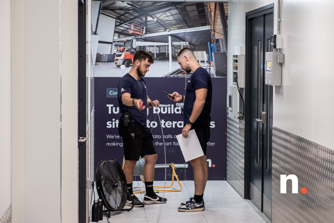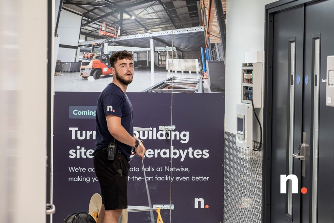As we enter 2026, we can now take a look back at what has been another truly fantastic year here at Netwise.
2025 saw advancements made ubiquitously across all facets of the organisation, as various large-scale projects progressed, along with the usual smaller-scale improvements and progressions felt naturally throughout the course of another year in operation.
Heavy investment continues in our future roadmap, as we again expand our total capacity in line with the ever-present demand for world-class data centre and connectivity services in London.
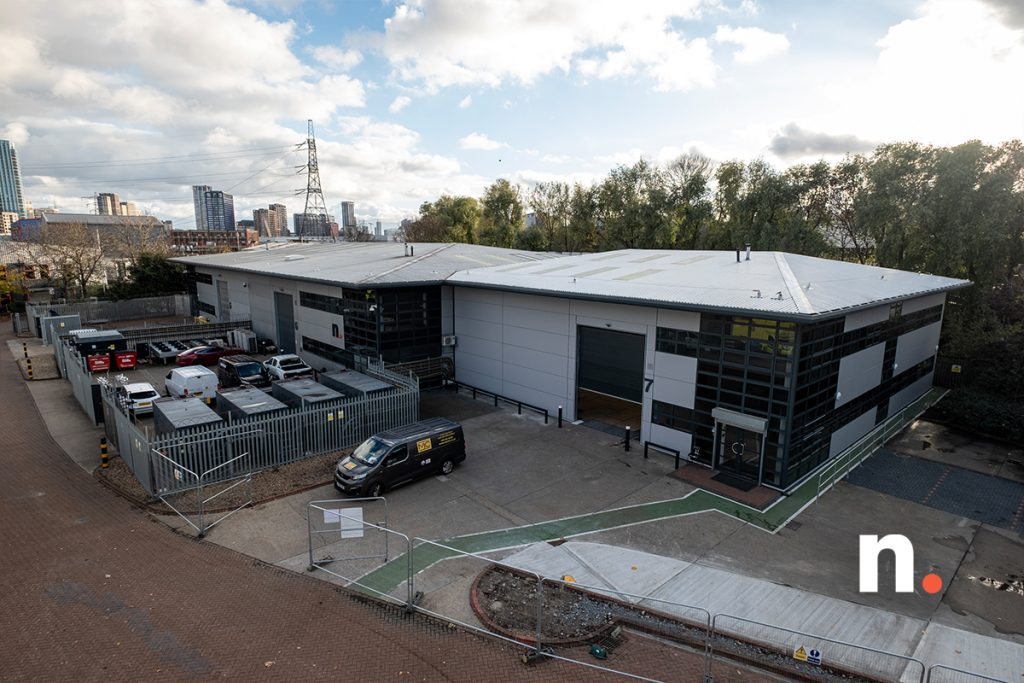
We’re extremely proud of the progress made throughout the last 12 months, from the big wins – like securing Unit 7 for Phase 4 of development at London East – to the everyday welcoming of new clients into our world-class facility.
Here are some of the main headlines from 2025:
- We fully deployed Data Hall 3 – Data Hall 3 reached completion in Q3 2025, allowing for continued client deployments in the closing stages of the year, and into 2026. This resulted in the completion of Phase 2 works at NLE. The build process for Data Hall 3 can be found on our #BuildBlog.
- We upgraded our Layer 1 wave capabilities – we upgraded our MUX infrastructure at all core nodes, resulting in the ability to deploy 100G and 400G waves between on-net locations. This enables higher capacity backhauling across our metro network, ideal for clients with very high throughput requirements between sites.
- We expanded our node in CLL – early in the year, we increased our footprint in CLL from 3 racks to a 14 rack private pod, with the site now operating as a full Supernode, in keeping with our deployment architecture in THN and HEX/LD8.
- The Phase 3 expansion project pushed ahead – as expected, much of the focus for development work in 2025 centred around the Unit 5 expansion, which will house Data Halls 5 and 6. This took a slight back seat as Phase 2 wrapped up, however progress continues to be documented as part of our #BuildBlog.
- We secured further expansion space for Phase 4 – in the closing stages of 2025, we officially took over Unit 7 on the Datapoint Estate, meaning we now have full authority over the entire free-standing building on the south side of the estate. This had been on our strategic roadmap for a long time, even influencing design decisions implemented during Phase 1, so to see this come to fruition is perhaps the most significant milestone for us in 2025.
The real meat of 2025 has been spent on moving open development projects forward. Our multifaceted approach to development and growth means the gears are always turning on various additions and evolutions across every touch point within the organisation. This is in service of growing capacity at our London East footprint, and the continual improvement of service for our clients.
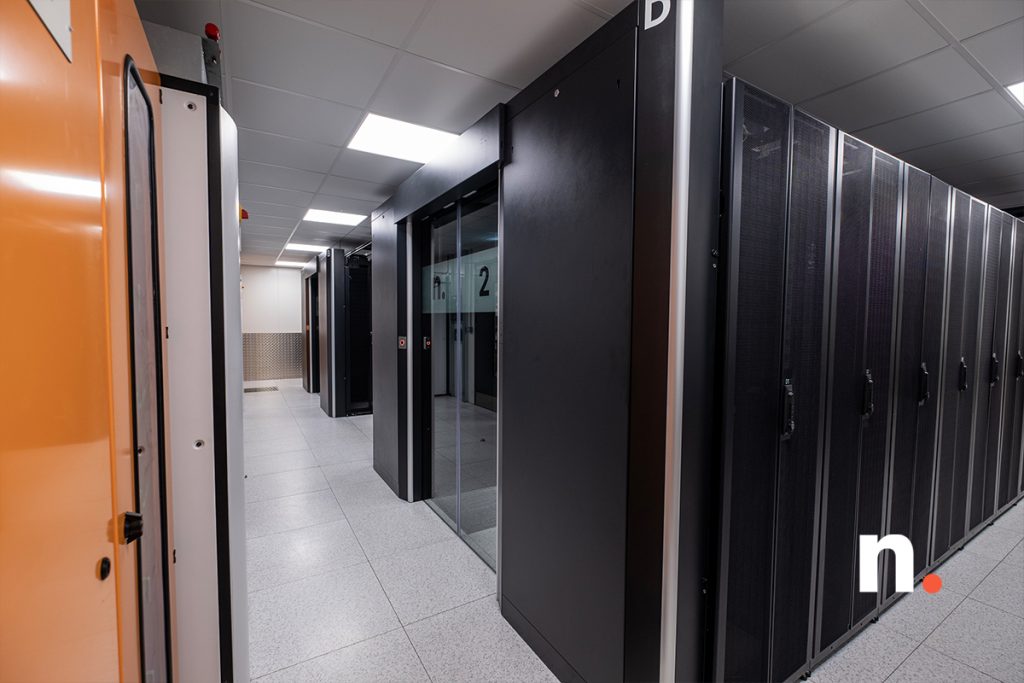
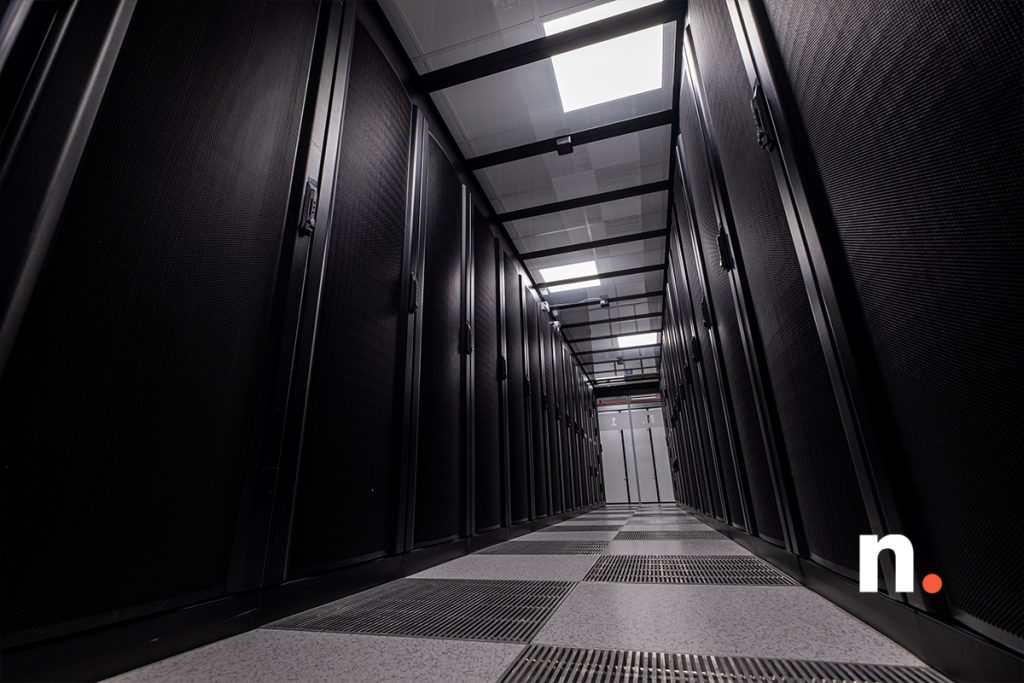
Taking Data Hall 3 from shell to approaching half full in 2025 is no small feat, and we’re very proud to continue seeing such impressive uptake at our flagship facility. We’re building out new data halls just about as quickly as we can fill them at present, ensuring existing clients have room to grow, and servicing new client requirements without interruption or delay.
We closed on a deal for the final footprint as part of the London East property portfolio in Q4 2025, which had been a long-standing strategy since taking over Unit 6 in back 2020. The implemented design for Unit 6 – which now has all four data halls online – catered for flanking expansion options from day one, and with both Unit 5 and Unit 7 now under Netwise authority, this plan has come to full fruition sooner than we had initially forecast.
The arterial corridor positioning in the currently active footprint allows breaching for access and services, creating one single operating facility that will be scaled to 4.5MW at full capacity.
As with the active development underway in Unit 5, which will house Data Halls 5 and 6, Unit 7 will again provide expansion room for two further halls (7 and 8), becoming one single operating facility housing around 500 client racks, across ~38,000ft2.
Detailed plans for the new footprint addition are still developing at this stage, however it is expected to house two high-density halls suitable for the fast-changing infrastructure landscape we’re facing in the years to come.
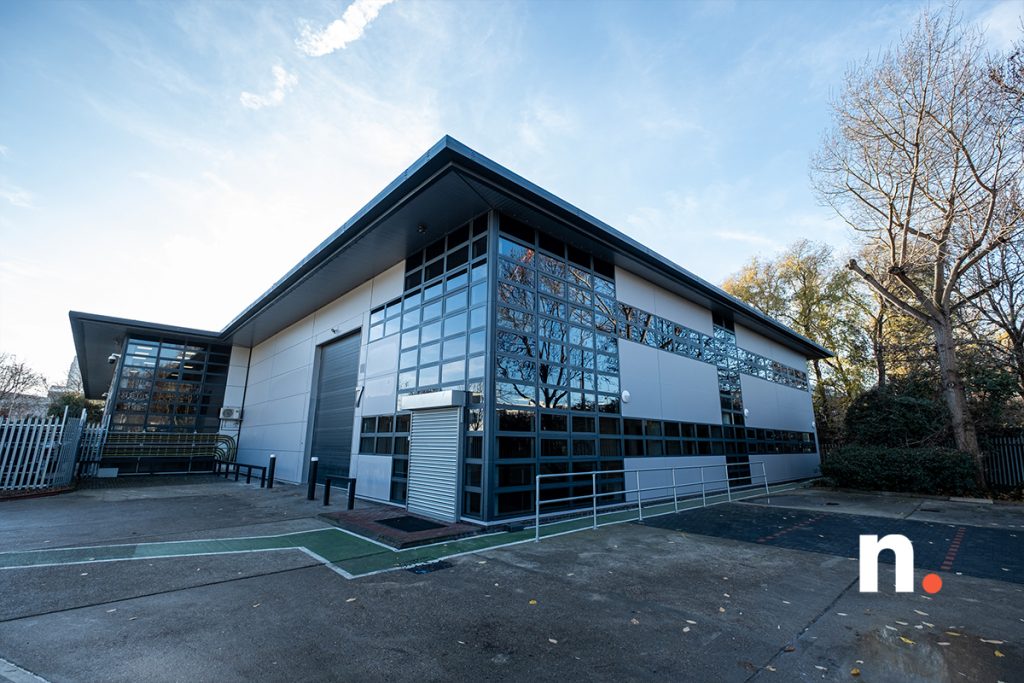
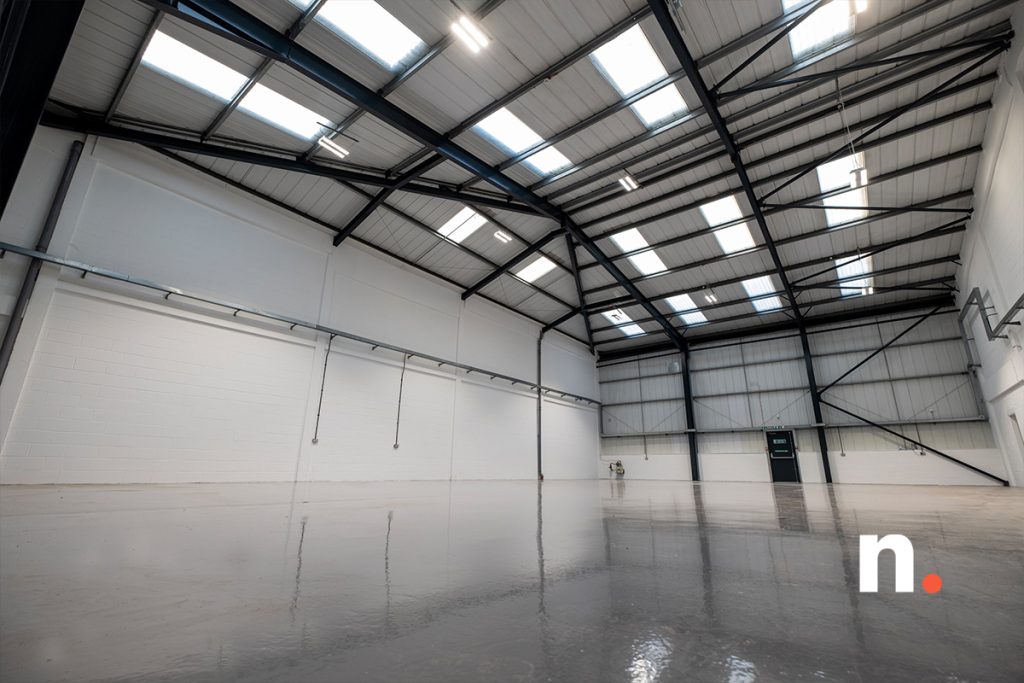
General performance has again been impressive, and further underlines our unfaltering stability as a data centre operator you can rely on long-term – a very important factor to consider when choosing a colocation partner for your critical IT infrastructure.
We’re tracking more technical performance metrics than ever before. Our custom monitoring platform now has active eyes on over 10,000 sensors, nearly 2,000 in-service network ports, and over 1,800 device status metrics. Our network has grown both in capability and capacity, providing critical transit, backhaul and interconnection services across our five PoPs, and onwardly to various other operational locations and client premises.
The third-party carriers that PoP with us directly at London East have also seen a sharp uptake in direct-to-client service deployments this year, as the site further beds in as a high-demand location for those seeking alternatives to the likes of Telehouse and Equinix in the Docklands area when building out their own networks.
Operating performance metrics have also grown in scope, and demonstrate the impressiveness of our KPIs, which are themselves fundamental to our position as London’s most trusted independent data centre operator. By tracking a wider range of client account metadata, we can see that our average client retention time is 6.1 years for those beyond their initial term, and 6.8 years for those beyond two terms. Our longest standing client has now been with us for nearly 15 years, a true testament to the quality of our facilities and our services, and across all client service contracts presently in active deployment with us, we’ve achieved a whopping 872 years of combined service time.
With another fantastic year in the books here at Netwise, we can look ahead to 2026.
The year in front of us will see massive strides made on the Phase 3 work schedule, as the expansion into Unit 5 takes shape. We enter the year with major progress already made on the non-technical side of the new footprint, which has seen the new offices, meeting room and NOC taking form. The technical side of the build is to continue throughout 2026, with a view to onlining Data Hall 5 as quickly as possible, to provide expansion capacity in keeping with ongoing demand.
We’re excited to share these developments with you throughout the year ahead.

