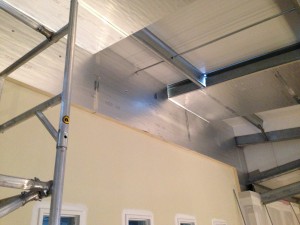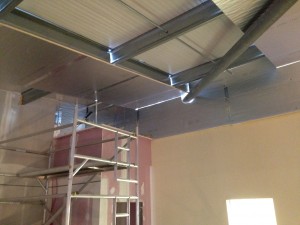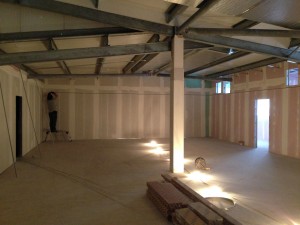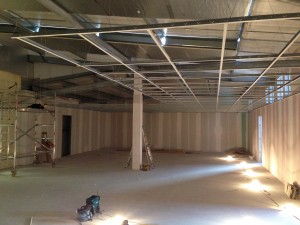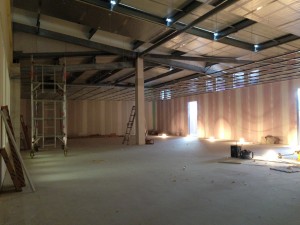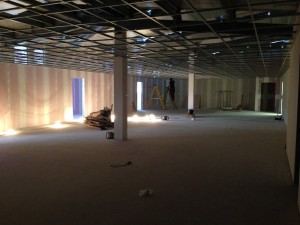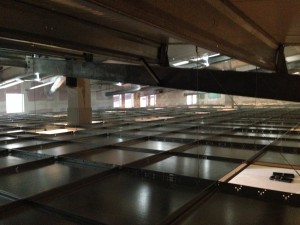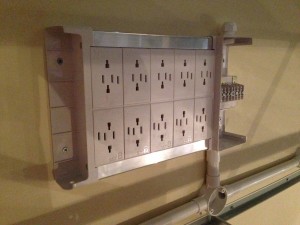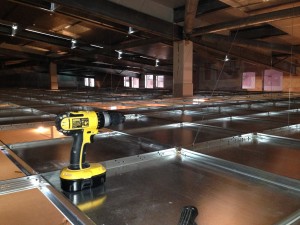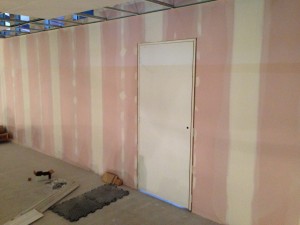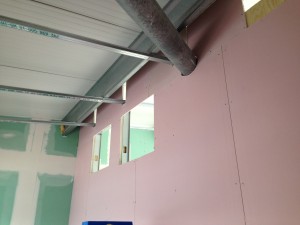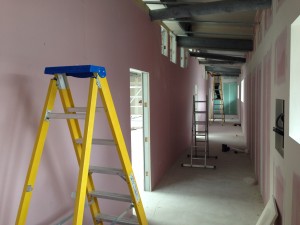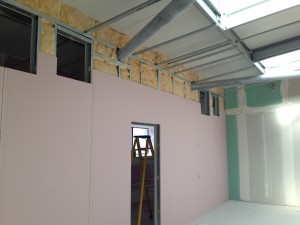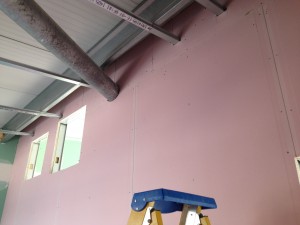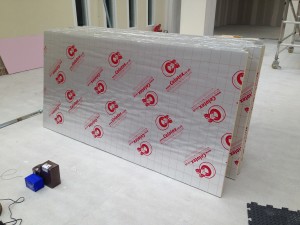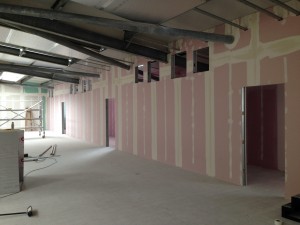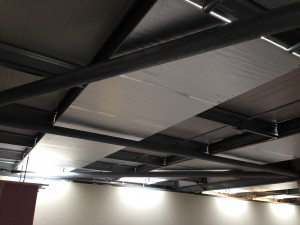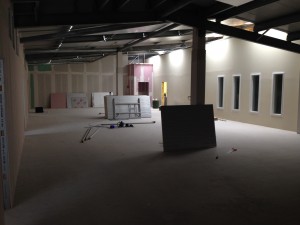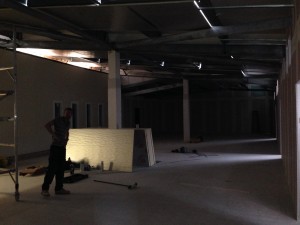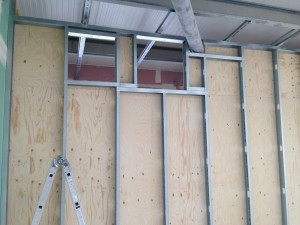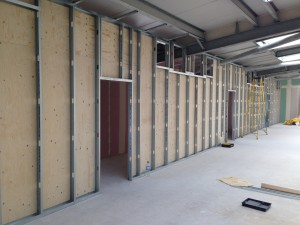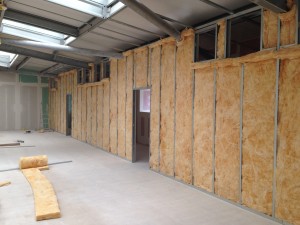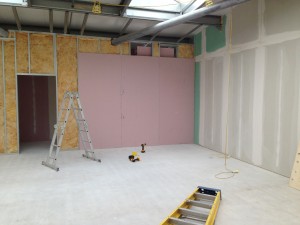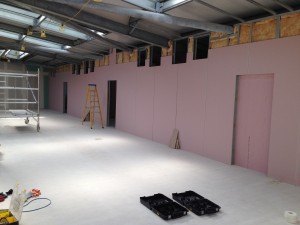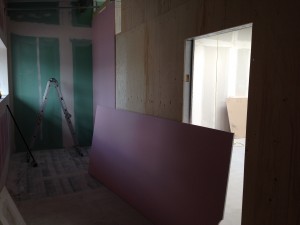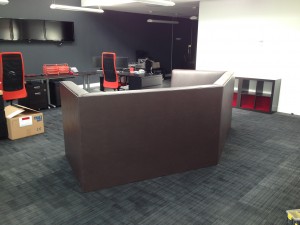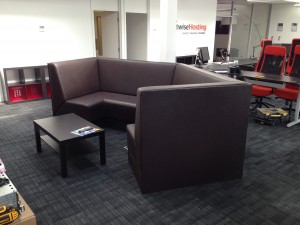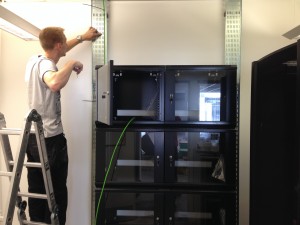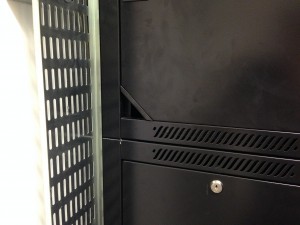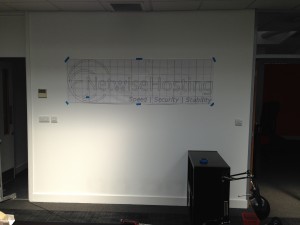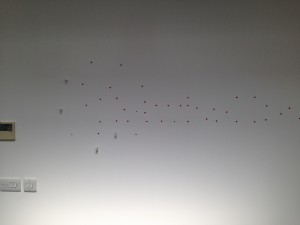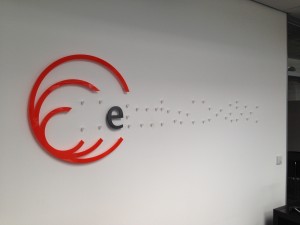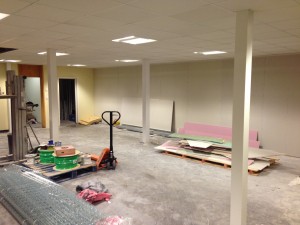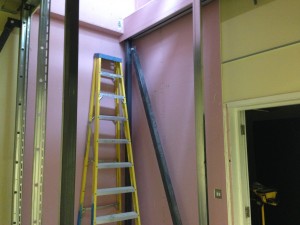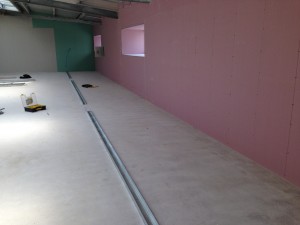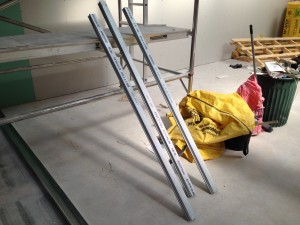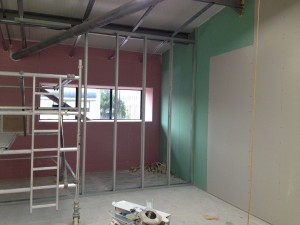The cold corridor enclosure has taken serious shape this week, which is the final piece of structural work to take place ahead of final decoration and technical installations in the data hall areas. It is fair to say that this is a highly complex structure, as its apertures have been designed to have very small tolerances, and must be positioned incredibly accurately to allow the cooling system to function as intended.
Both extraction and inlet apertures are different sizes, due to the design of air flow and pressure control in the facility. The positioning of the cooling stacks behind each set of apertures has been carefully designed to manage data hall air based on its position and its cooling load.
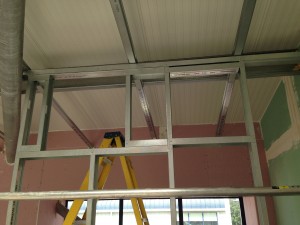
A look at the apertures designed into the cold corridor enclosure
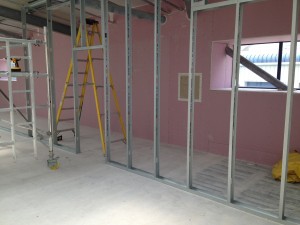
The enclosure taking shape
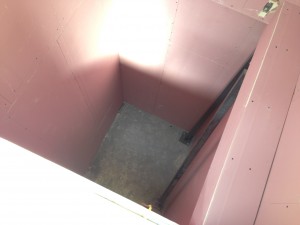
A look down the lift shaft with completed fire-rated enclosure
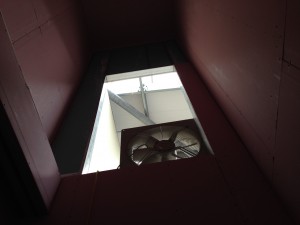
A look up the lift shaft, with temporary cooling fan to move air between data halls
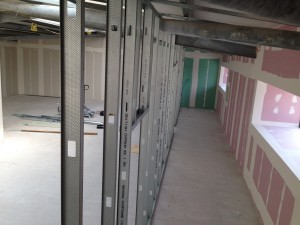
Cold corridor enclosure framework nearing completion
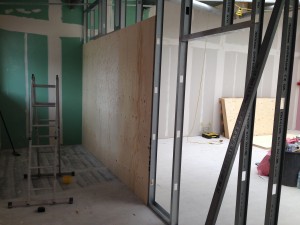
Wood panelling being fitted to inside of corridor space, for strength when mounting high speed fans
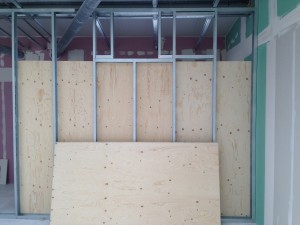
Frontal view of the enclosure as panelling takes shape, with a view of the apertures for air handling
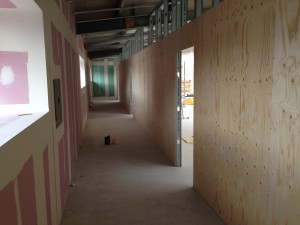
A view inside the cold corridor, as wood panelling nears completion
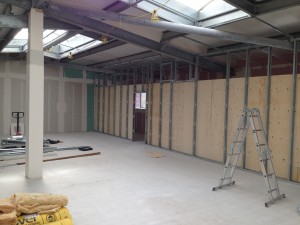
A view of the enclosure wall from the data floor
The cold corridor enclosure is also having highly specialist cladding and wall coverings applied to it. While the face which is on show in the data hall will be made up of basic plaster boards, the internal surfaces are clad in mounting timber and dual function fire and moisture resistant board. The internal surface will also have a highly resilient paint applied for added resistance to the cold air that it will be processing.
No fans or ducting inlets / outlets will be on show in the data hall, as they all handle air in the plenum above the ceiling grid.

