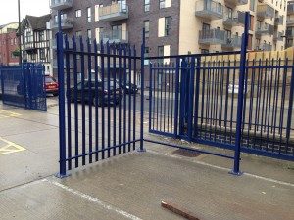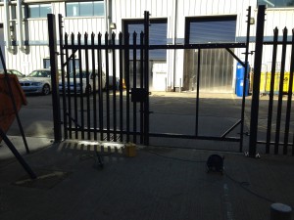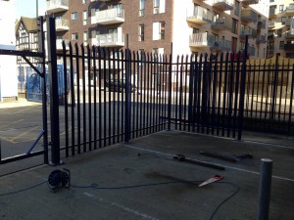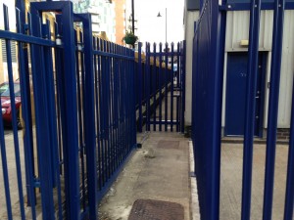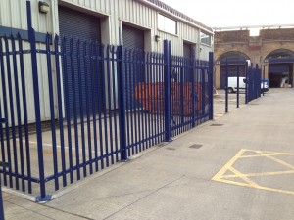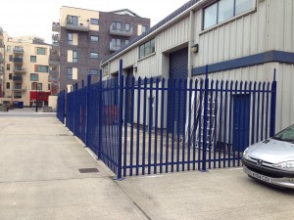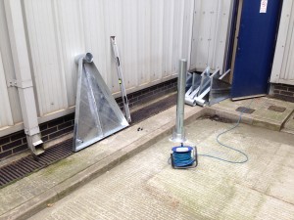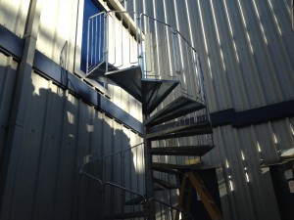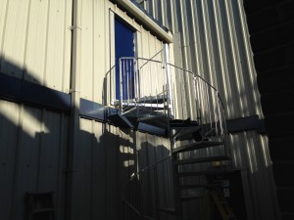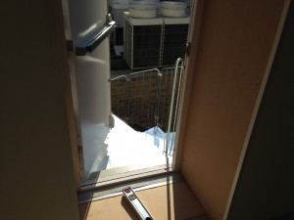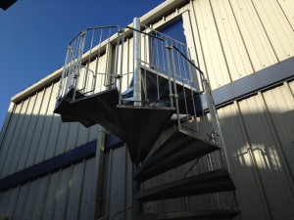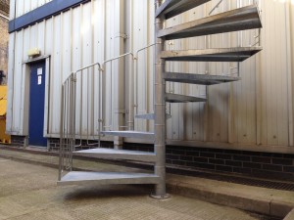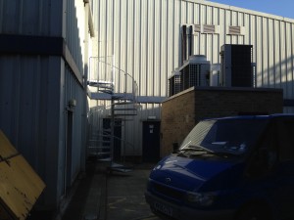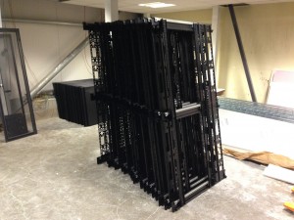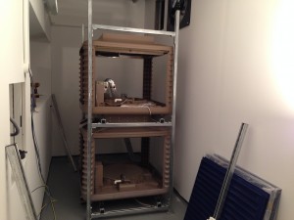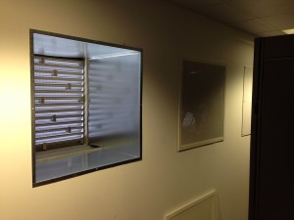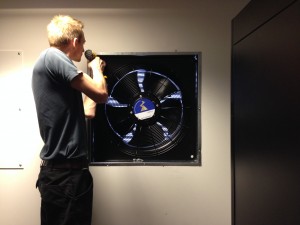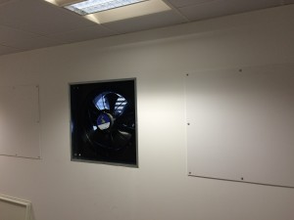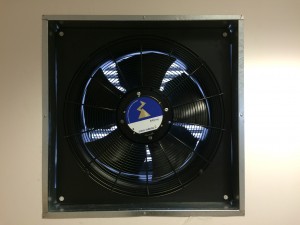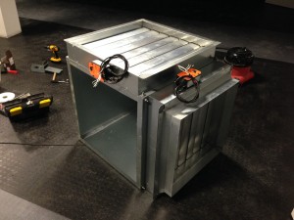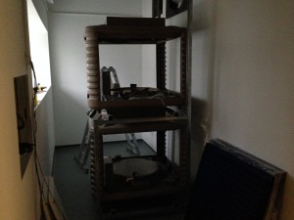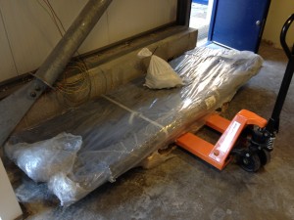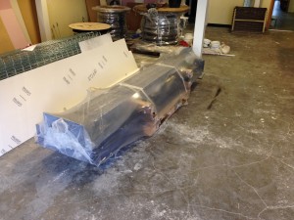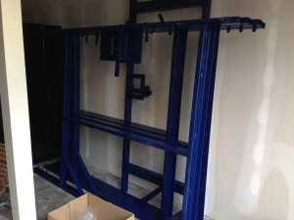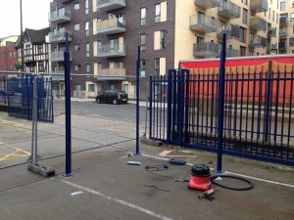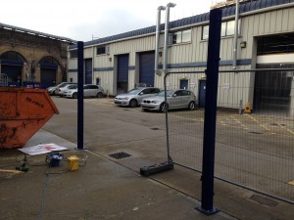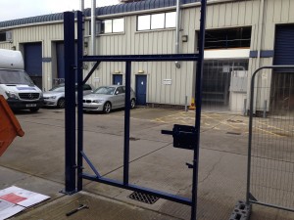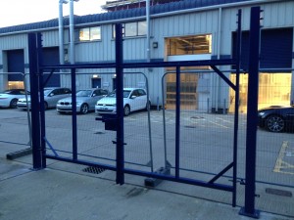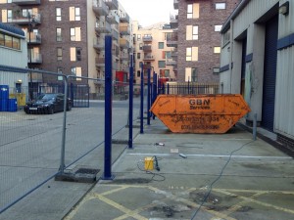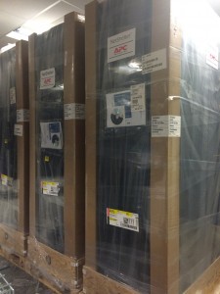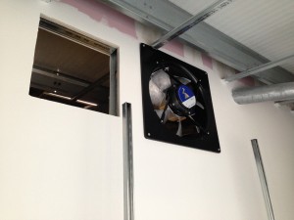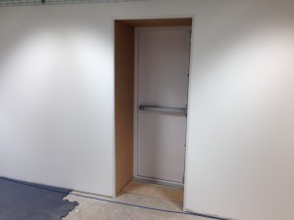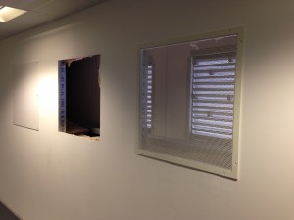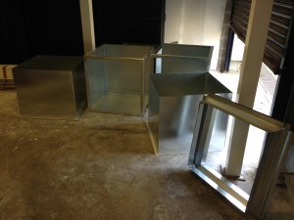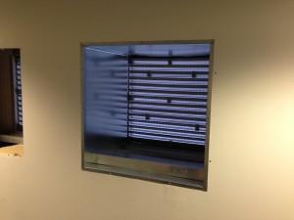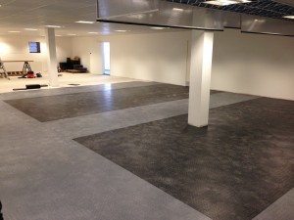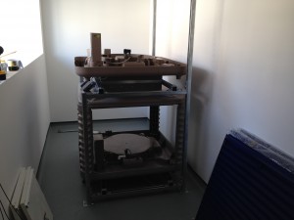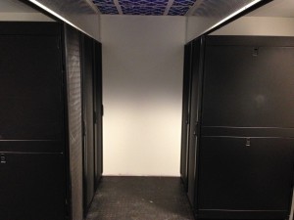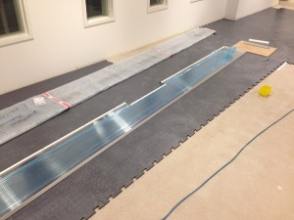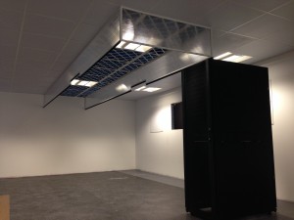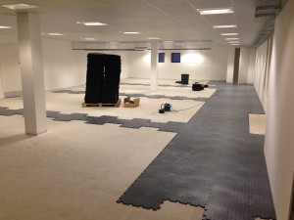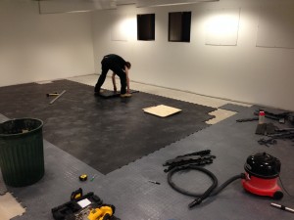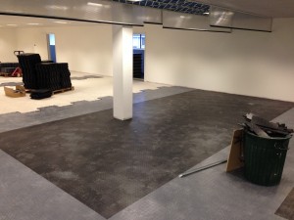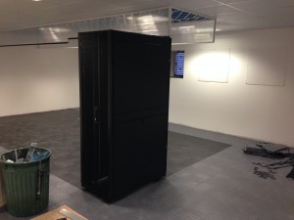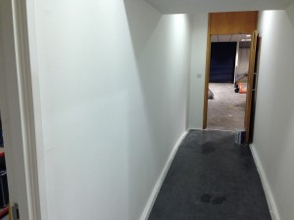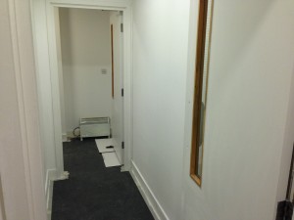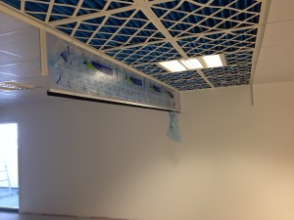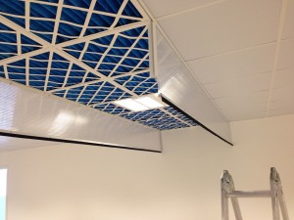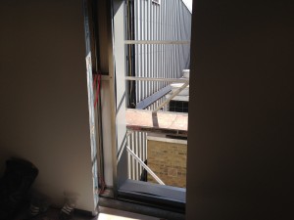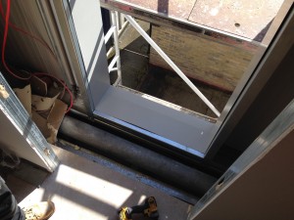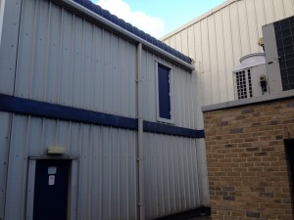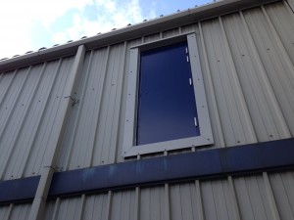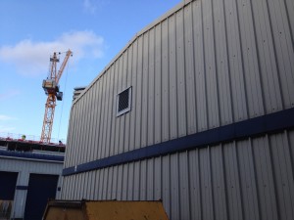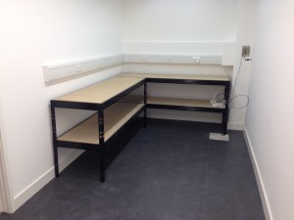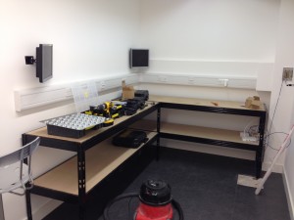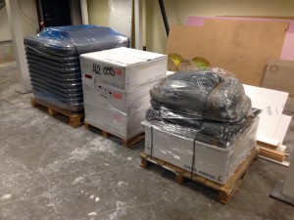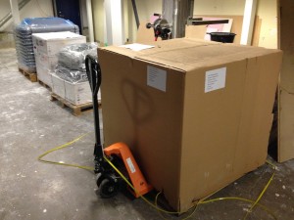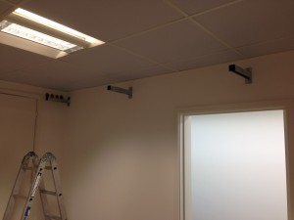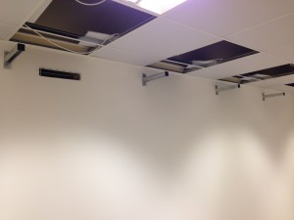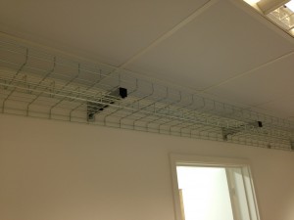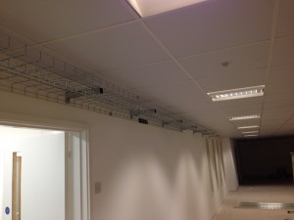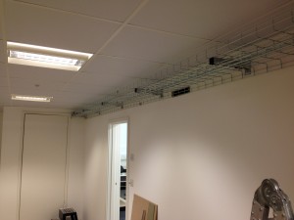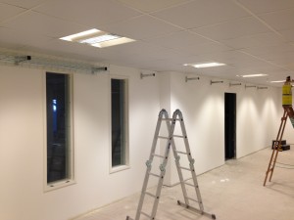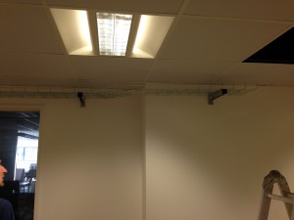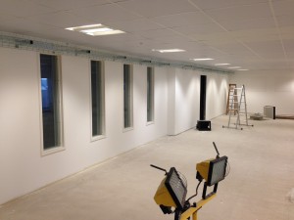This week has seen the completion of all major external works, with exception of course given to the generators, some minor armoured barrier installations and general cleaning / painting.
London Central Build Blog – Week 39
Much like last week, as we reach the closing stages of the project progress is solid in a number of key areas. The cooling system has again taken great strides towards completion, and many rack enclosures are now in the data hall ready for building out the first pods.
London Central Build Blog – Week 38
There have again been major advancements across multiple areas of the build project this week, primarily centring around completion of the data hall infrastructure ahead of final electrical and network installations.
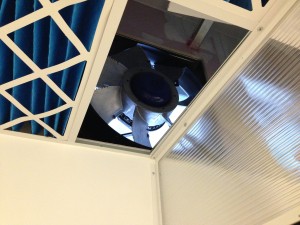
A view of the fan from the data hall side of the enclosure, where pre-filtered cold air will fill the air plenum and drop through the ceiling filters into the technical space
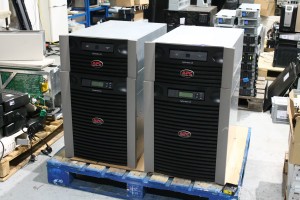
Our core network infrastructure UPS systems have finished being built, with a unit for both the A and B sides
The cooling system has come along dramatically this week, with the coolers and fans installed into their final positions, ready for the ductwork and control systems which will bring the entire setup to life.
We have a multi-stage air filtration system, which keeps the air inside of the facility supremely clean at all times. Air is drawn through first stage particle filters in the louvred panels, second stage bag filters which enclose the wet box units, third stage high density wet box filters, and fourth stage cloth filters in the ceiling grid.
London Central Build Blog – Week 37
The flooring has taken shape this week, along with completion of the first two pod containment systems. We are now ready for a final deep clean and for racks to begin making their way up to the first floor data hall.
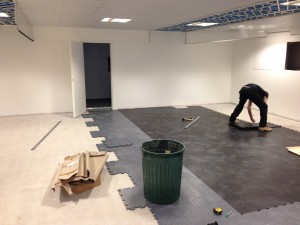
The flooring colour scheme aids with visualising the layout of the data hall ahead of total pod population
As you can see, things are progressing quickly, with many areas of the facility coming together simultaneously. This puts us in very good stead to have all assembly works completed within the next 3 to 4 weeks, leaving just the connections to bring the data centre to life ready for occupancy.
London Central Build Blog – Week 36
This week has seen modifications made to the external skin of the building, with the installation of our custom made louvred panels. These will allow our building to ‘breathe’ once the cooling system is operational, with the flow of air carefully monitored and controlled in real-time by our custom building management system.
This has been a pivotal week in seeing the first data hall finally turn from a ‘semi-building site’ into a room fit for technical installations. We are very much looking forward to the weeks ahead, as the floor goes down and the racks can be positioned.

