Another extremely transformative week is now in the books at our London East site, following a fortnight of envelope works that have taken much of the internal layout to near-completion.
Weekly overview
The visible transformations continue this time around, as the entire internal layout reaches completion, with all insulated wall panels now fully installed. Aside from another pass for finishing trims, this element of the project is now complete – a great milestone in the envelope construction phase.
The fire protection is now also nearing completion, zoning off all rooms appropriately where the panels reach the warehouse roof, along with any other installation gaps that need closing off.
The ceilings have really transformed each room, allowing the final shape of each room to be more visible, even ahead of the raised access floors going in next week.
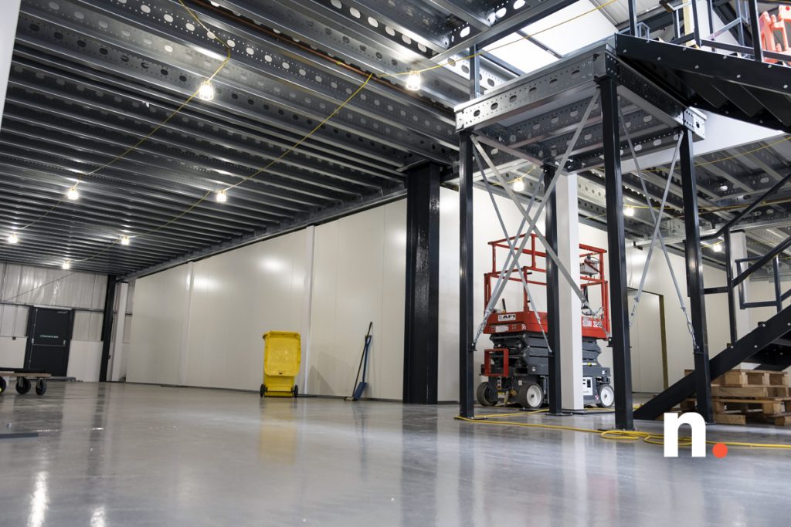
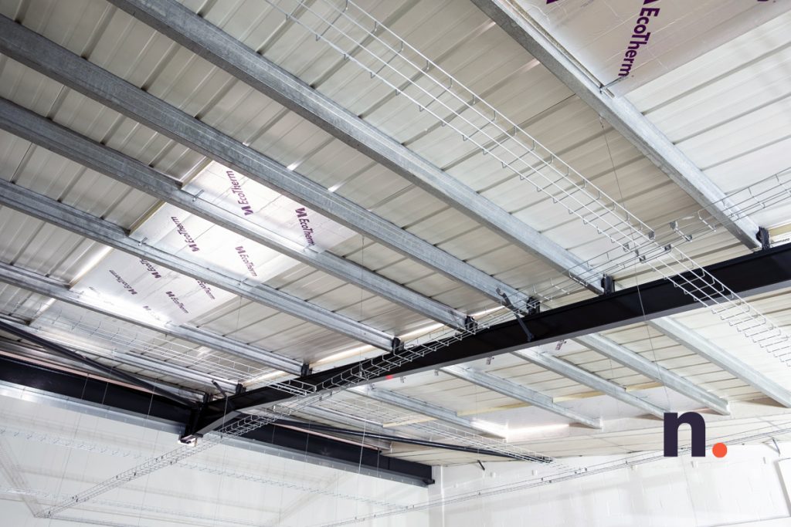
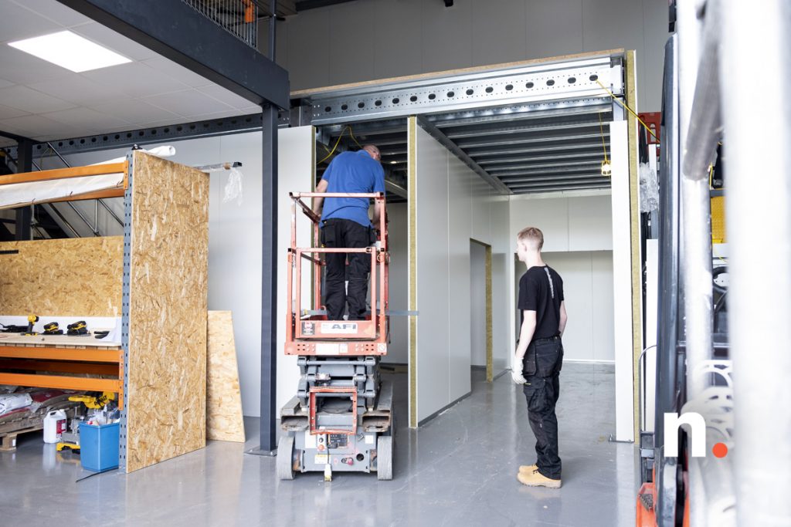
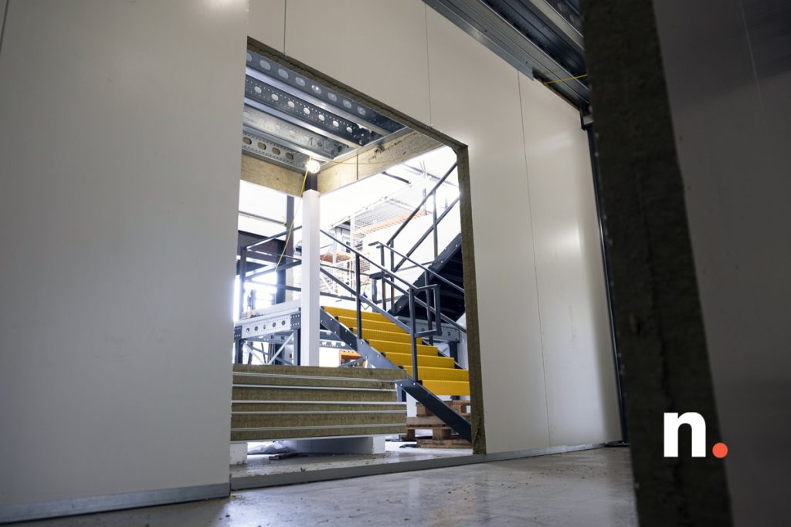
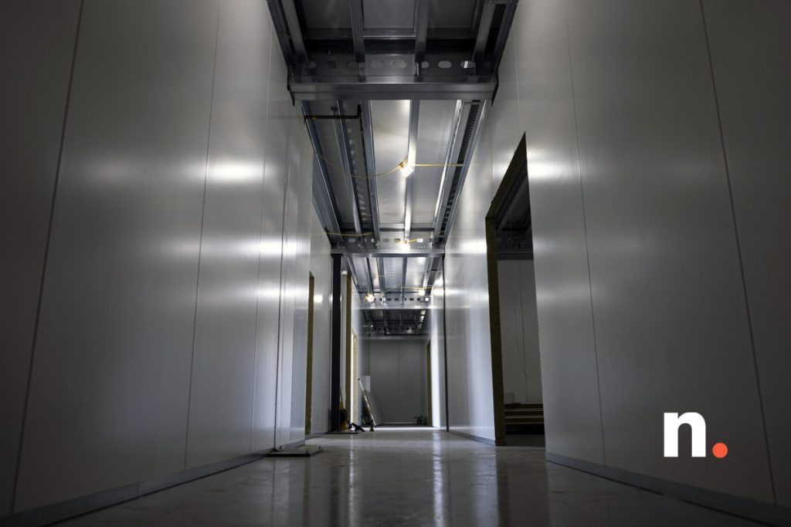
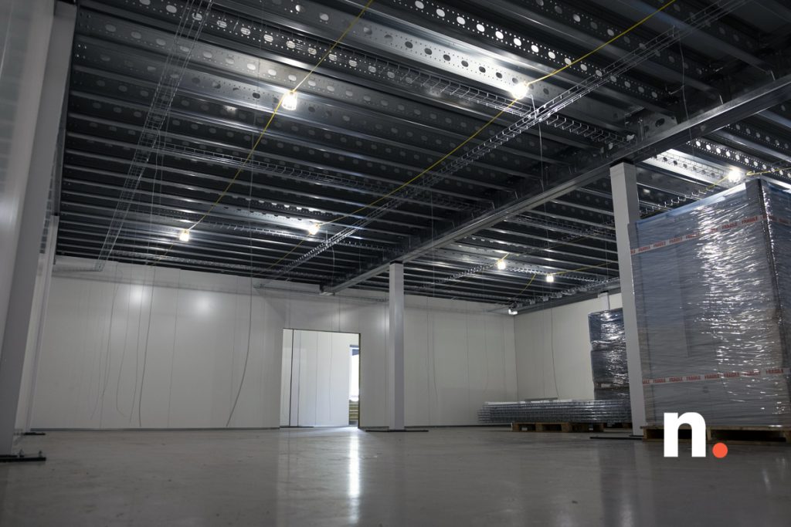
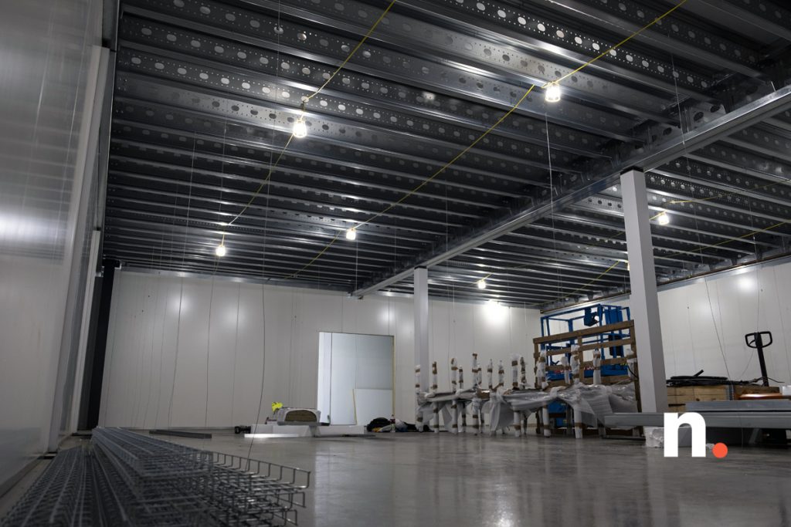
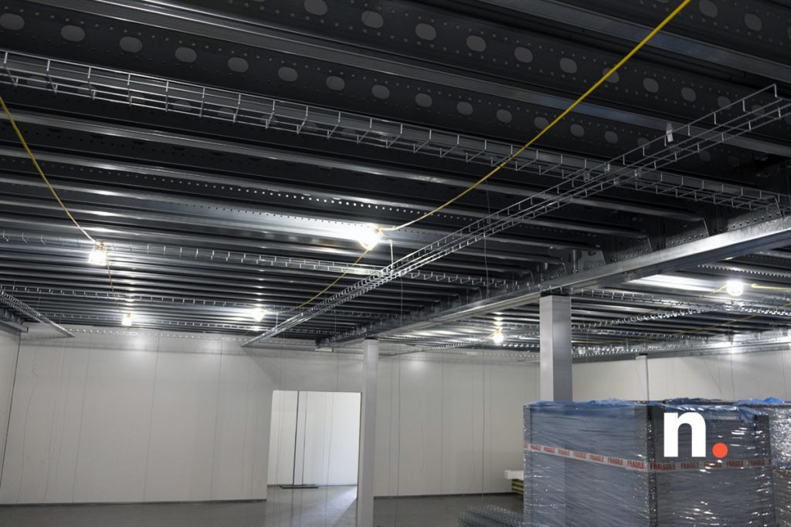
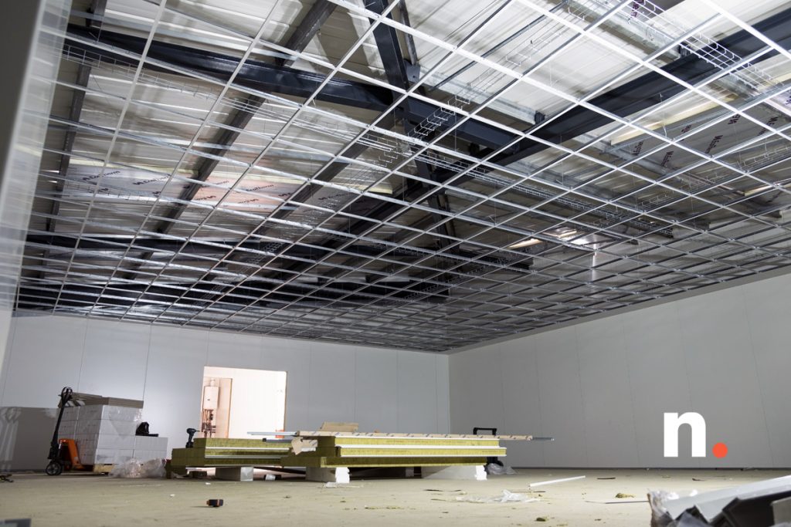
There have been plenty of other jobs undertaken this time around, while the envelope construction works continue with our main contractors.
We’ve flown most of the overhead containment for systems that require cable runs above the ceiling. This includes lighting, fire systems, access control, CCTV, and any other supplementary systems added during the initial build or in the future.
The bulk of the main containment will be under the raised access floor, and will be installed shortly after the envelope phase is complete.
What’s next?
With the internal walling now essentially complete, and the ceilings over half way there, the next major phase will be the raised access floor across throughout the entire facility. We’re also coating the first floor with a high-quality paint seal as an added leak protection measure. This will be joined by a full protective vinyl underfloor surface along the length of the first floor cold corridor.
