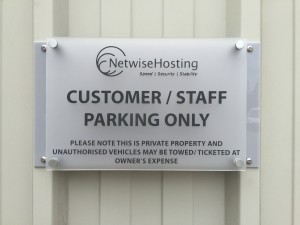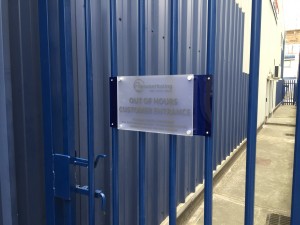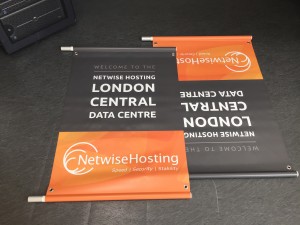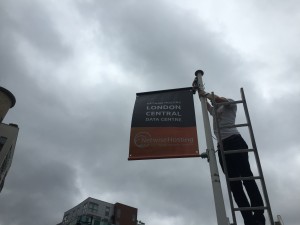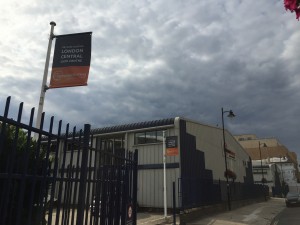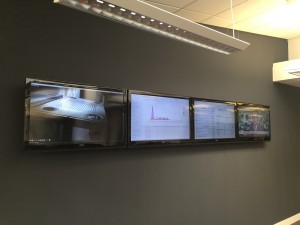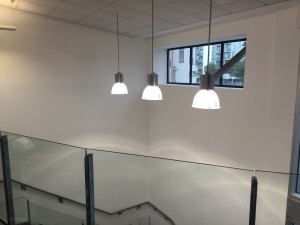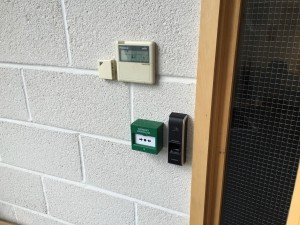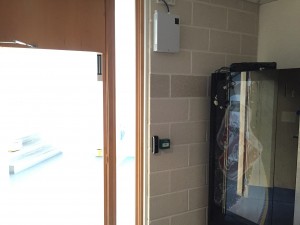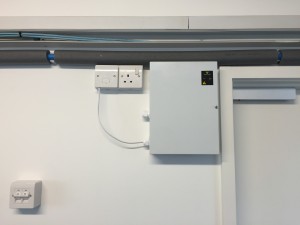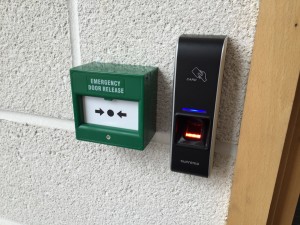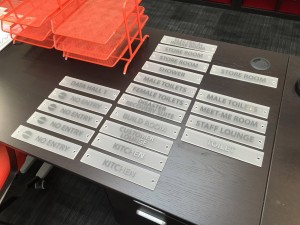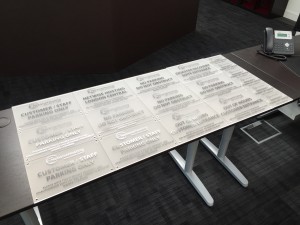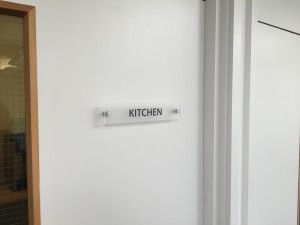If you are a user of remote hosted services, chances are you’ve used FileZilla at some stage in your lifetime. It is by far the world’s most popular FTP/SFTP client, used by millions of end users every day. It is a core workflow application used by system administrators in the sending and receiving of files to remote locations.
Eagle-eyed users may have already noticed our involvement with this software client. During the automated client update process, users in the UK are now presented with a message from Netwise Hosting.
We are very pleased to have the exclusive rights to this process here in the United Kingdom, with thousands of impressions every day. Uniquely, we are able to offer this space to our key clients and partners, giving fantastic exposure to targeted administrators up and down the country. Please contact us if you’d like to discuss this.
We’re very pleased to be supporting FileZilla in their operations, continuing their position as the number one FTP/SFTP client globally.

