As the end of the first month rolls around, we’ve seen further developments in the front-side of the building as we finalise the office, NOC and on-site meeting room.
We’re now also very close to beginning works on the main envelope, including the mezzanine, internal walls and doors, raised floors and hung ceilings.
Weekly overview
This week has seen the NOC space really take shape, adding in some of the final touches that tie-in with the visual language found at London Central. This includes the signature grey NOC screen wall, that has been carefully colour-matched to the doors within the facility.
Matching internal NOC signage has also been installed this week, with our main brand and associated focus lighting to follow soon.
We’ve now taken delivery of our goods lift, which will sit centrally in the main space of the building, and provide easy access to the first-floor data halls with any large, heavy equipment. This method of access will stand alongside standard stair access, as well as forklift access for the movement of any large materials; vital for successfully deploying a modular fit-out.
Excitingly, we’ve also taken delivery of our new forklift! This is the second forklift we’ve owned in our build project history, the first helping us through the London Central build before being sold on. This one will be staying with us as part of the split-level warehousing and loading bay integrated into the NLE design.
While we’re still acutely aware of how early into the project we are at this stage, we’re nevertheless incredibly pleased with how quickly the space has become identifiable as a Netwise facility.
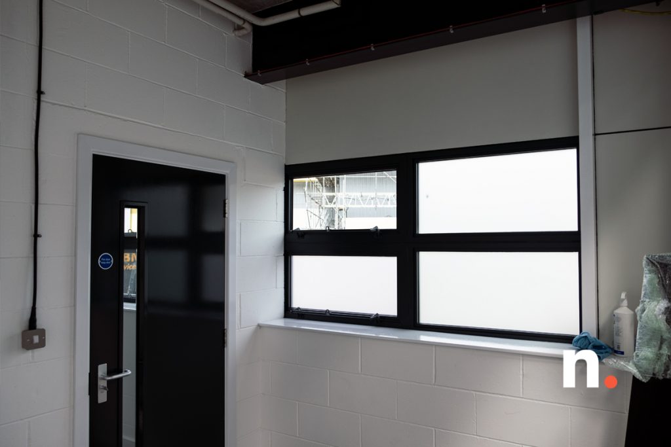
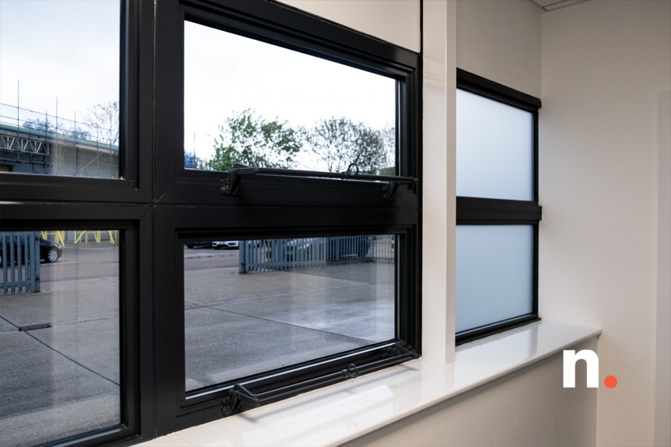
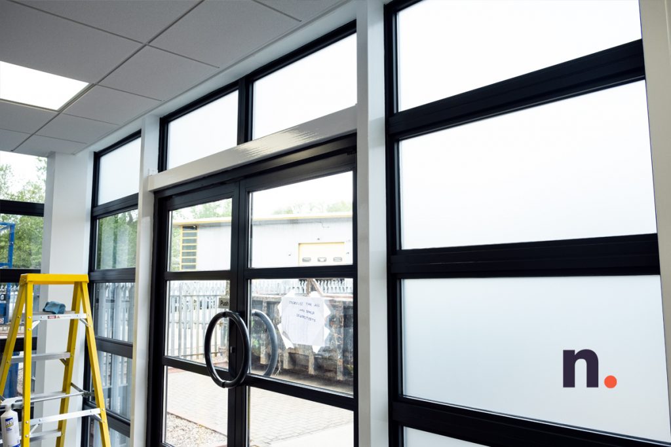
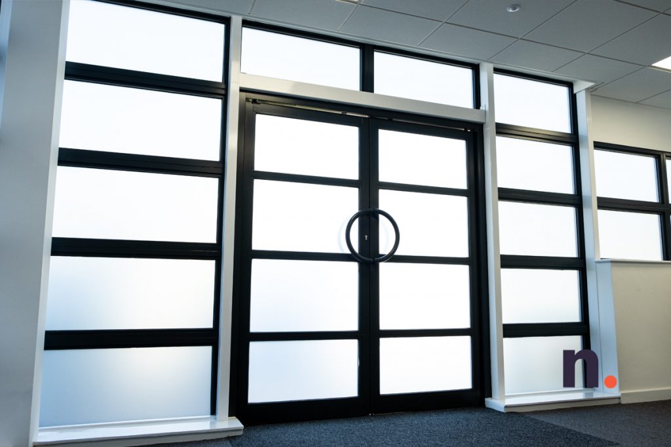
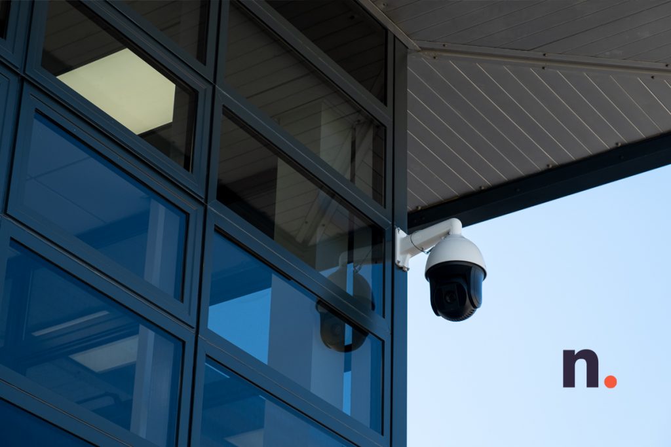
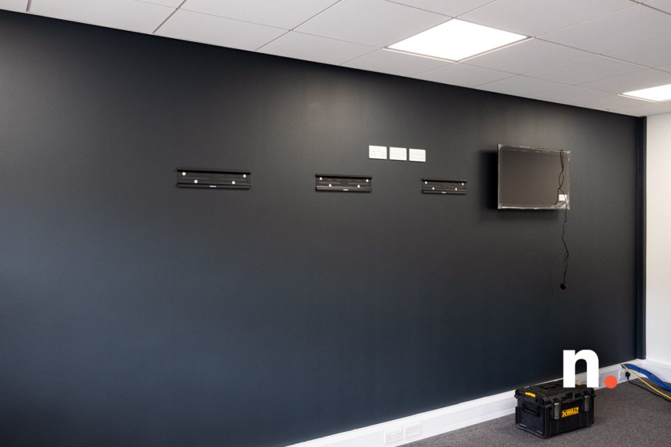
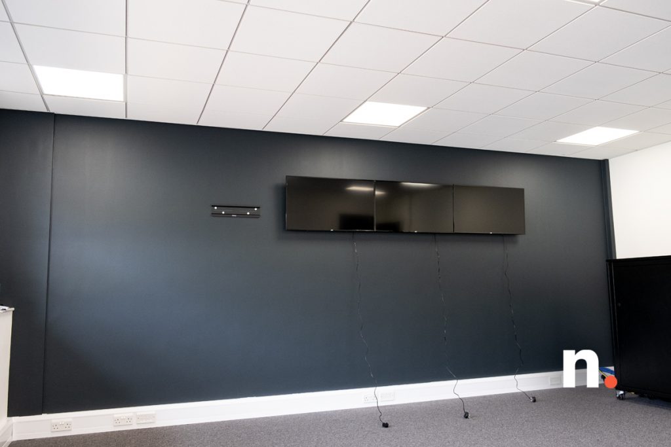
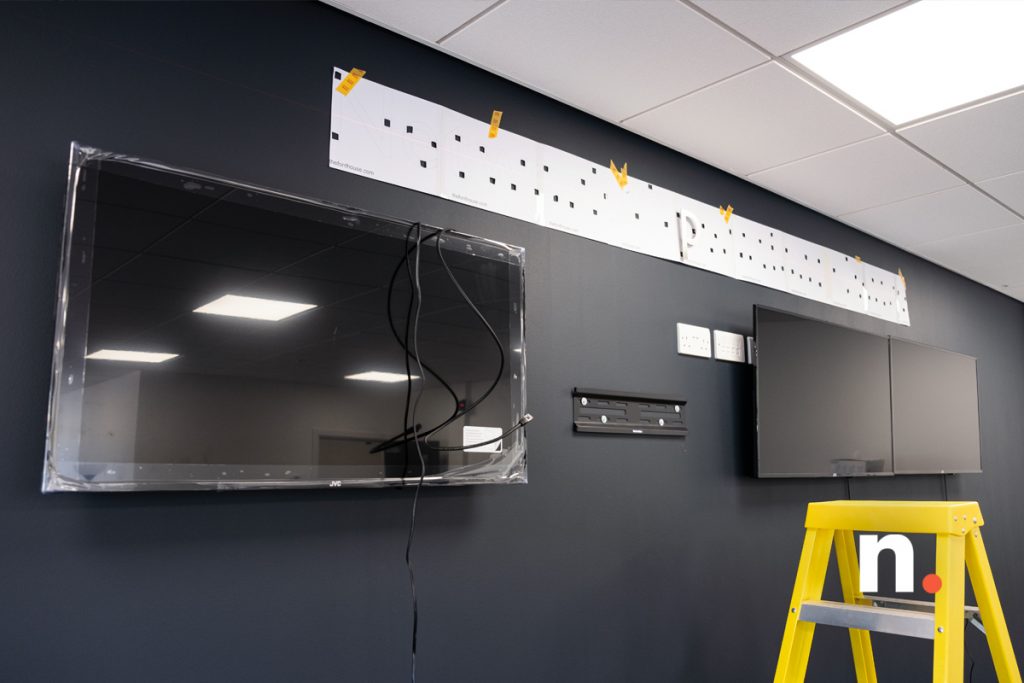
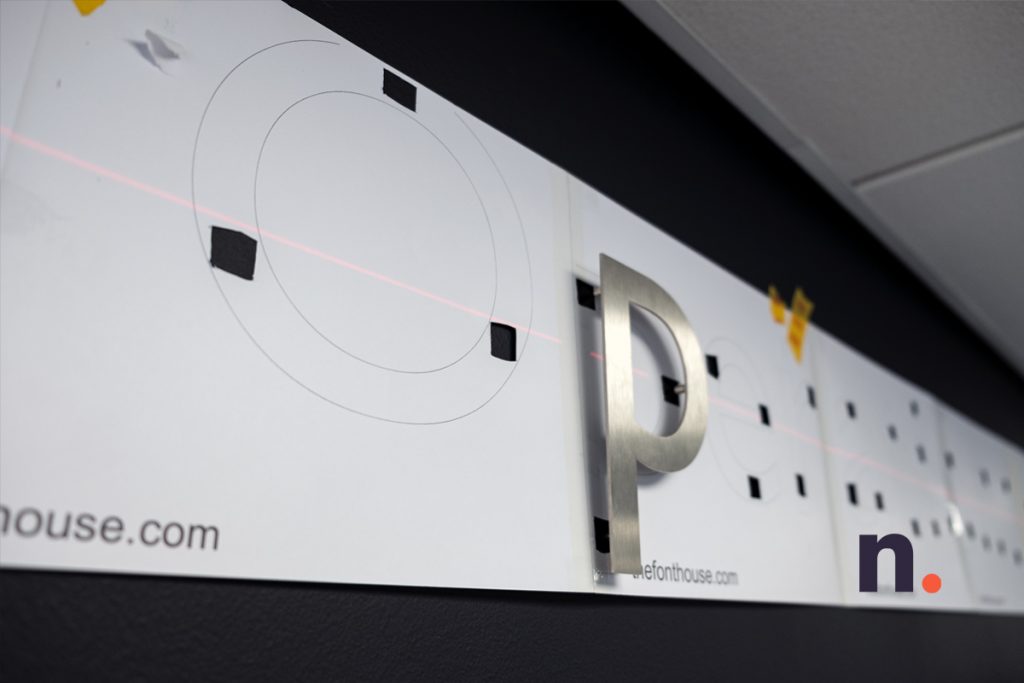
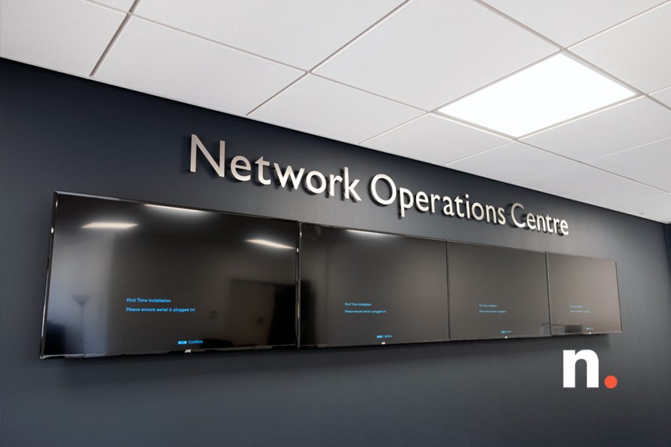
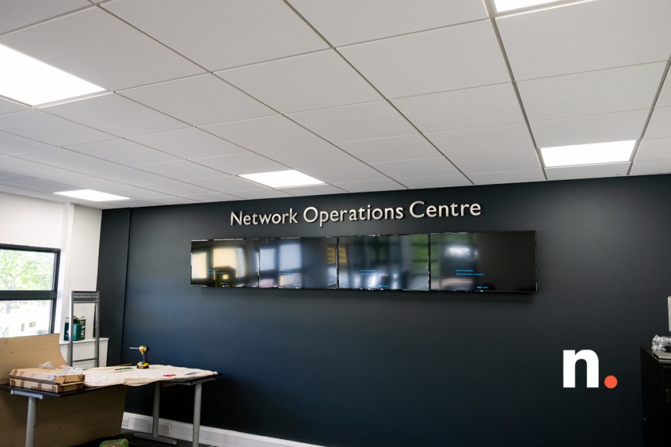
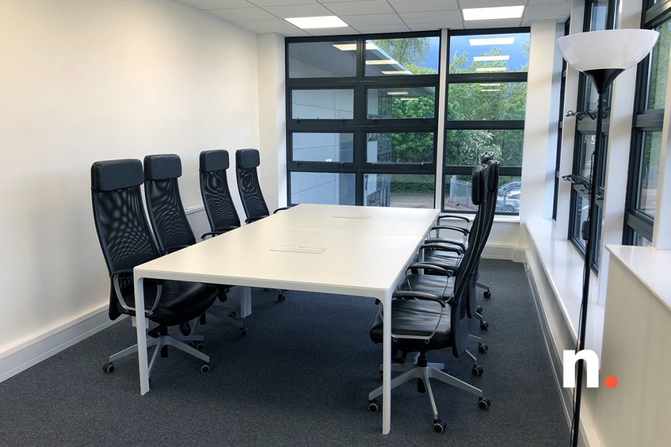
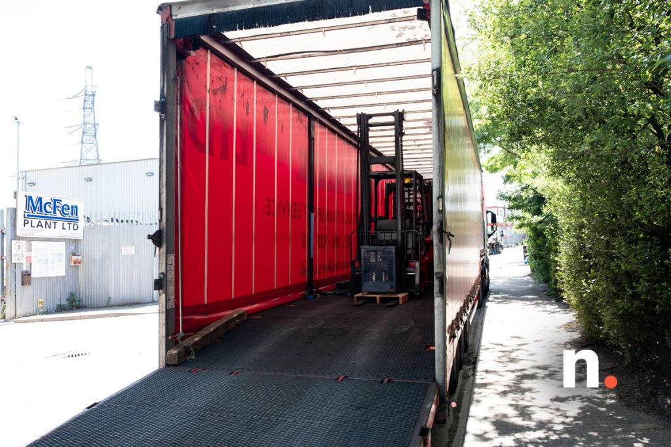
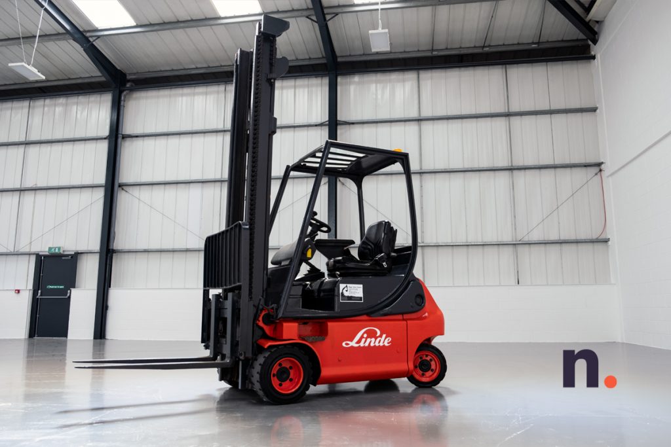
As with the last instalment of the Build Blog, while we await the full commencement of the internal envelope for the data halls, we’re primarily progressing with front-of-house works, and behind the scenes planning for the rest of the project.
Aside to what’s been snapped above, we’ve also been undertaking early preparation works for the installation of our lift.
There’s also been considerable activity on the network side of things. NLE has now been fully deployed on our metro network, utilising the initial 10Gbps link which will take us through to commissioning. We’ve deployed a high-availability Cisco stack on-site to handle all internal operations, and link back to our core Supernode in Telehouse North.
What’s next?
The next couple of weeks will see progress across a number of key areas, while the envelope is finalised, allowing heavy works to begin very soon.
Further security system integration will be happening next week, along with the roll out of our new compound fencing. We’ll also begin work on the lift shaft, to be in place prior to the main envelope enclosing it in due course.
