What a transformation we’ve seen this week at the NLE data centre project. The main mezzanine is now in place, ready to receive walls, doors, raised floors and ceilings, which will form the data halls and all other technical spaces. The true scale of the build has now begun to show itself.
What was once an empty, blank canvas of a building is now well on its way to becoming our newest flagship London data centre.
Weekly overview
This week, we’ve had two teams on-site installing our new heavy-duty mezzanine system. This system was designed here in the UK by our structural engineering contractor, and manufactured in Sweden.
Quite remarkably, this structure went up in just 3.5 days. That’s the entirety of the steel work, and nearly 20 tons of surface boarding, in a little over half a week.
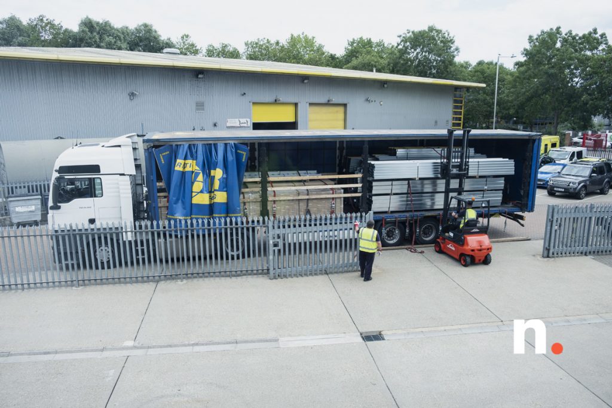
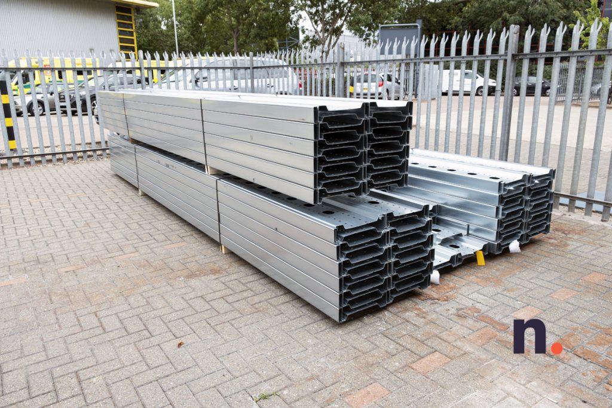
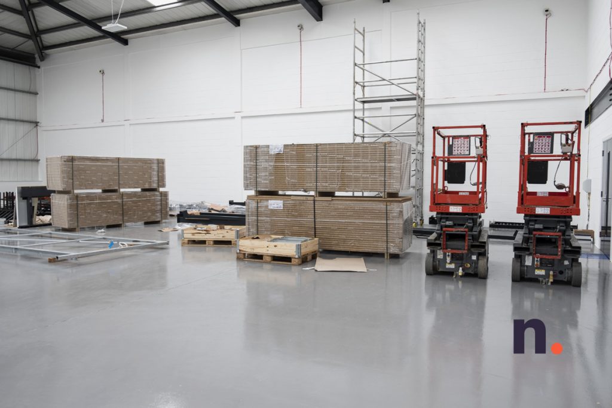
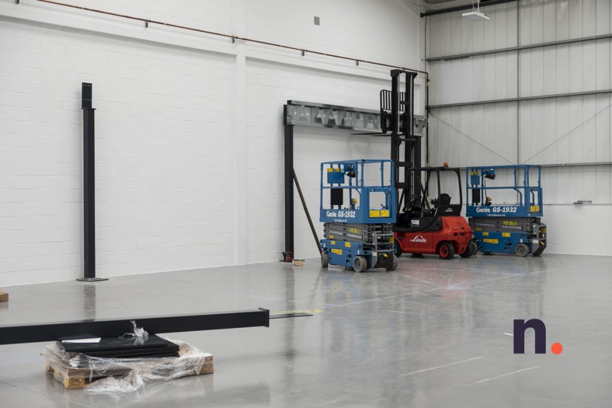
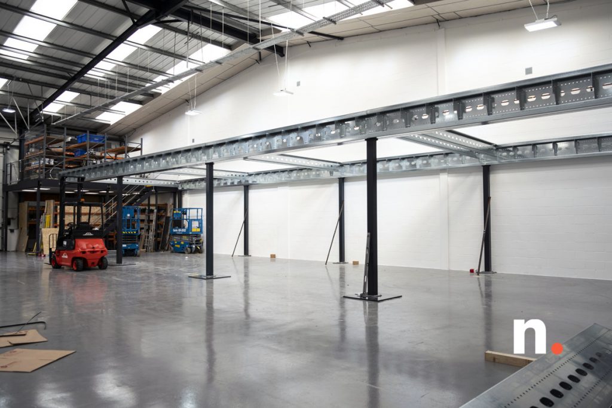
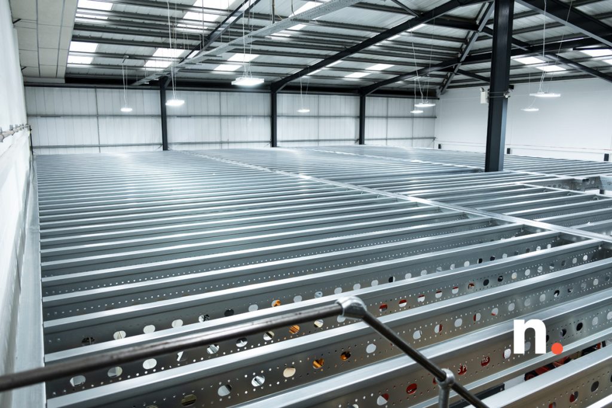
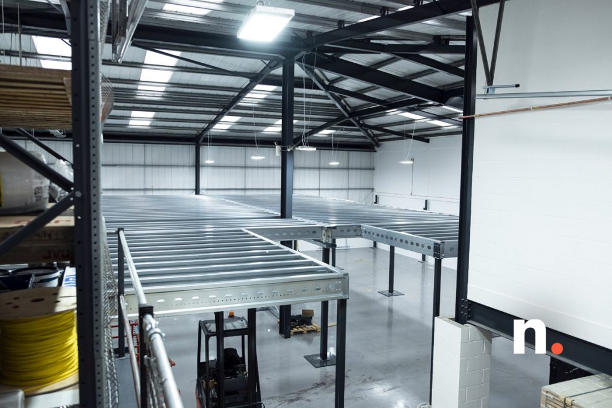
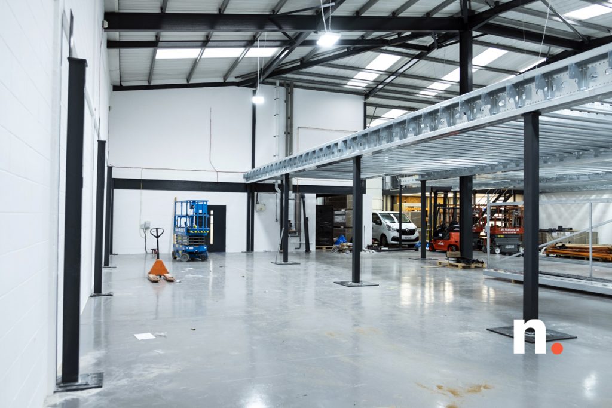
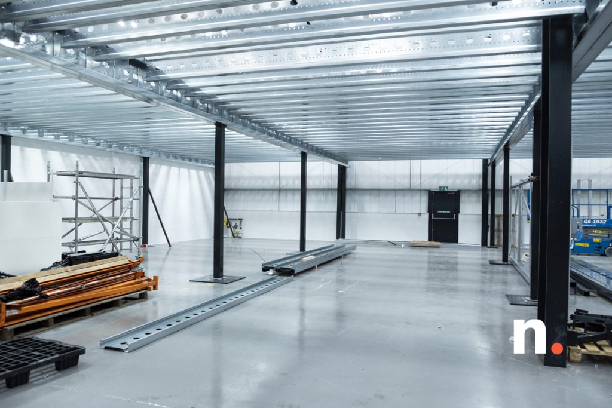
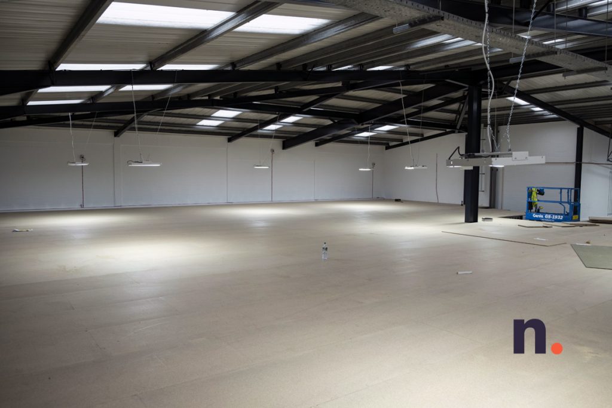
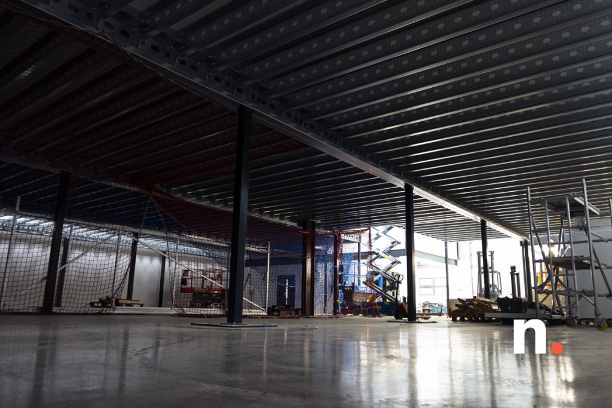
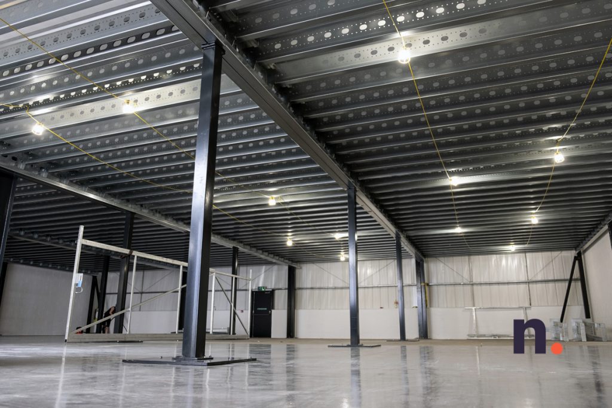
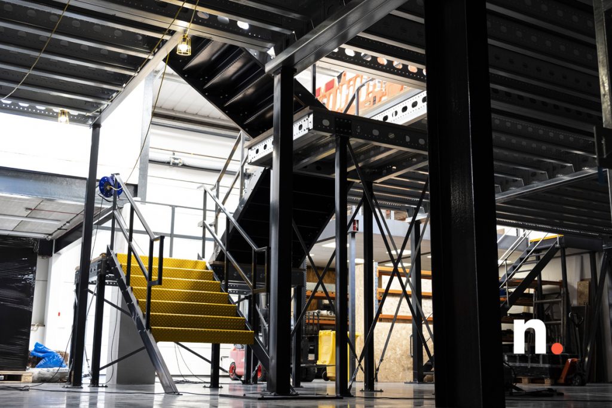
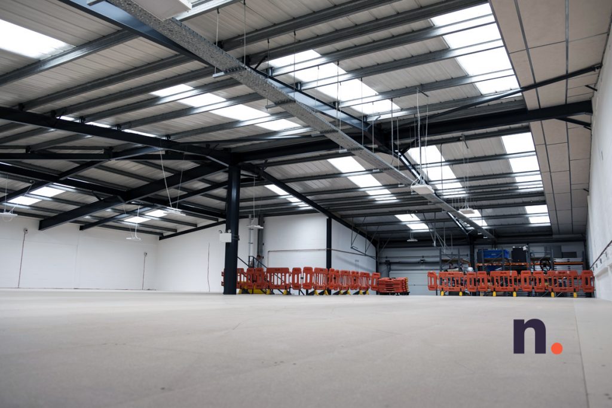
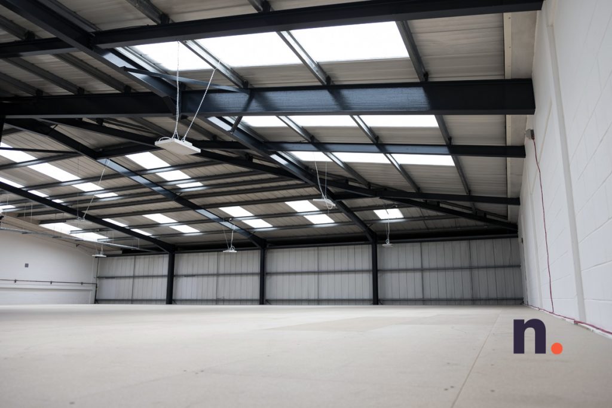
The visual change on-site over the last five days has been incredible. This is set to continue, as we look ahead to the full envelope installation, which will present us with the final building layout.
What you’re looking at here is a 470 square meter mezzanine floor, designed to support 450 tons, but with a max design loading of around 700 tons.
This will be holding up the two first floor data halls, along with service corridors, build and breakout rooms, and a fully-featured DR suite to match that on-site at NLC.
The underside will house a further two data halls, plus our heavy plant and electrical switchgear rooms.
We couldn’t be happier with the outcome of this tranformative phase of the project, and while we are acutely aware of the work that still lays before us, we’re extremely happy to see such a major milestone reached.
Our time lapse camera has been running throughout this phase of the build, so we’ll be pushing out a quick cut of the process soon.
What’s next?
Next up, will be the walling and door / access installation, which will fully zone off each area. There may be a week or two of layover ahead of this installation, so there will be plenty more supplementary works ongoing throughout this time.
