Further transformations have been made to the offices this week, with completion of various areas including the shower room and board room. Some of the office furniture from Sutton has now been migrated to the new site. Full office operations are expected to function from Bermondsey very shortly.
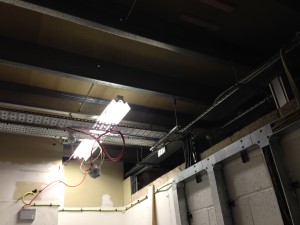
On-going works to power systems
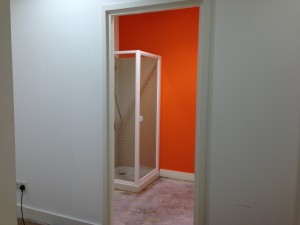
Shower facilities ahead of new flooring
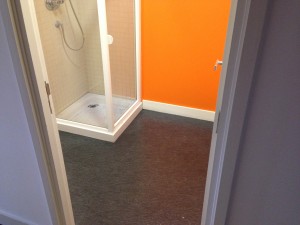
Tiled flooring completed in the shower room
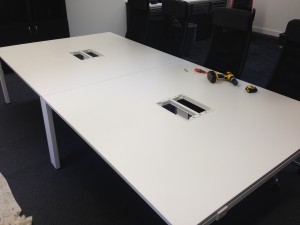
Our new Vitra boardroom table with seating for 8
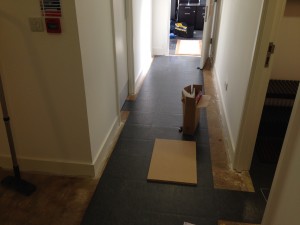
Flooring in the first floor corridor taking shape
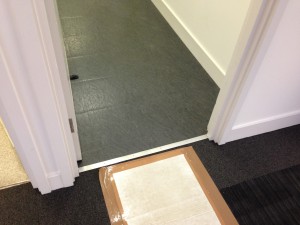
Threshold between office carpet and completed corridor tiling
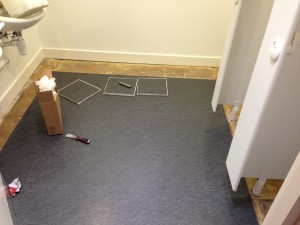
Flooring taking shape in the male toilets
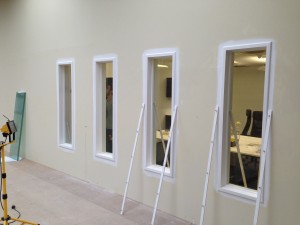
First layer of glazing installed into vision panels
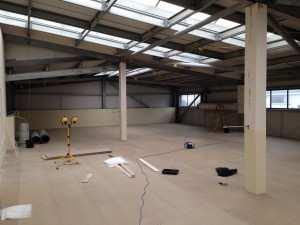
The first data hall ready for final structural works
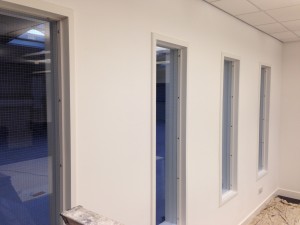
Completed office-side vision panels
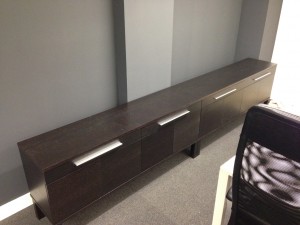
Sideboard ready for board room screens
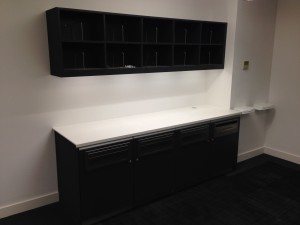
Completed Recycling Station with lighting
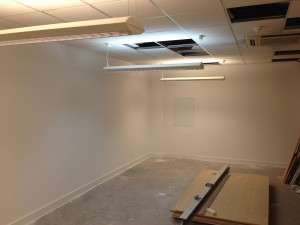
Completed decoration of ground floor storage areas ahead of new flooring
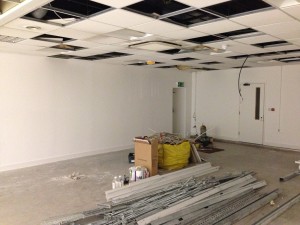
Completed decoration of ground floor storage areas ahead of new flooring
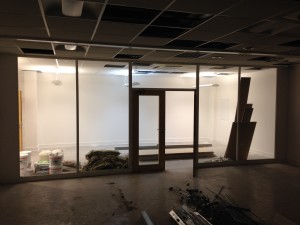
Completed decoration of ground floor storage areas ahead of new flooring
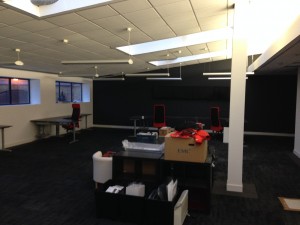
A look across the office as furniture begins to be placed
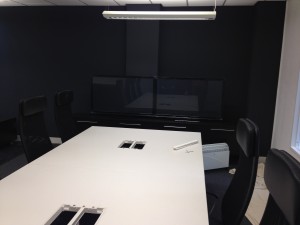
Our brand new 50" board room monitors
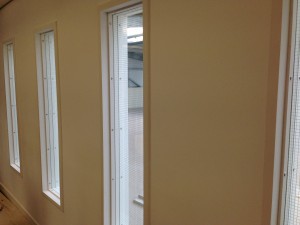
Completed sound proof glazing in vision panels
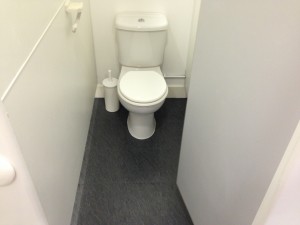
Completed flooring in male toilets
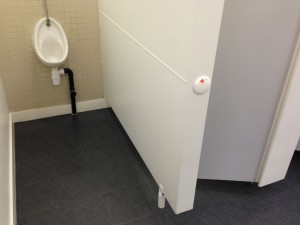
- Completed flooring in male toilets
As you can see, the amenities at the new site are rapidly reaching completion. The final migration of office furniture and systems will be taking place imminently.
Related




















