This week has seen major progress made in the running of final power to site services, such as lighting and control systems. This has allowed us to move off of temporary wiring setups for the first time, meaning facility-wide services now run from the core.
Although the core is still incomplete, and will form one of the final areas of the build project in the coming weeks, this is another major step towards completion.
We have also been able to move the bulk of the rack infrastructure up to the first floor data hall, ready for assembly into final positions.
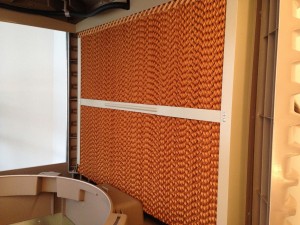
A look inside one of our wet box coolers, showing one of the four evaporative filters which are installed into each unit
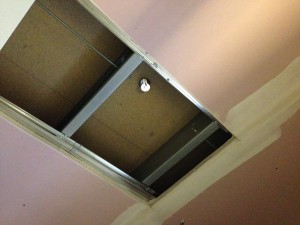
Drainage installation under way for cooling stacks and tanked floor
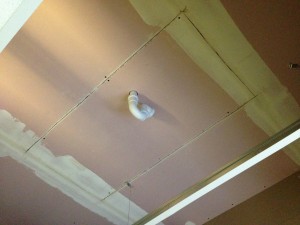
Under-floor fire board re-sealed after drain fitment
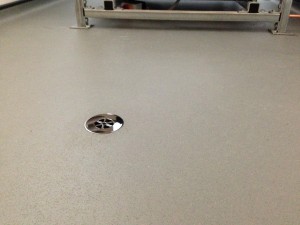
A look at the floor drain in the tanked floor of the cold corridor above
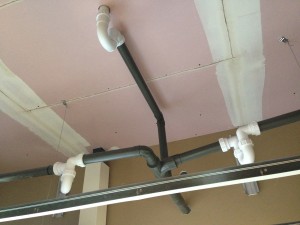
Drainage system below floor of cold corridor
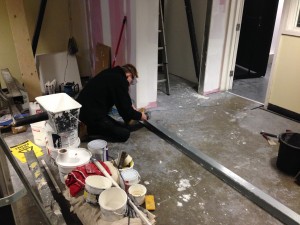
Cutting of power riser trunking for lift shaft ahead of installation
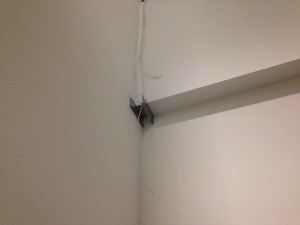
Power trunking installation under way in lift shaft riser
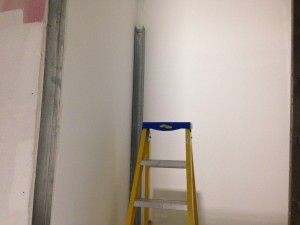
Power trunking installation under way in lift shaft riser
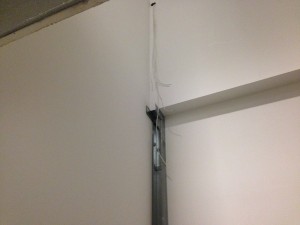
Power trunking installation under way in lift shaft riser
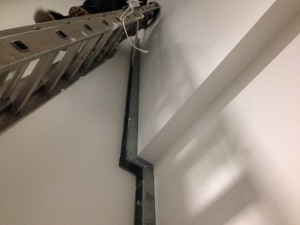
Power trunking installation under way in lift shaft riser
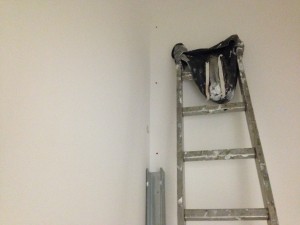
Power trunking installation under way in lift shaft riser
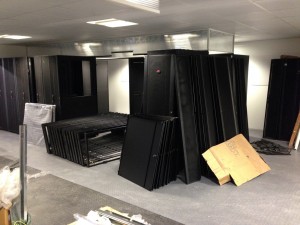
Rack enclosures on the first floor, ahead of assembly
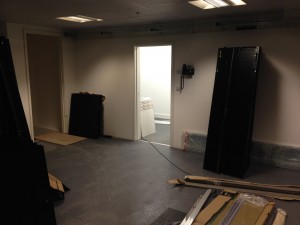
Various rack panels and doors ahead of assembly
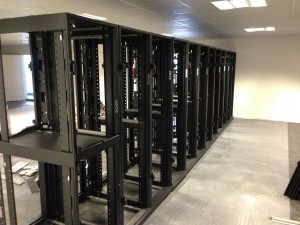
Rack frames in place in first floor data hall ahead of final assembly and positioning
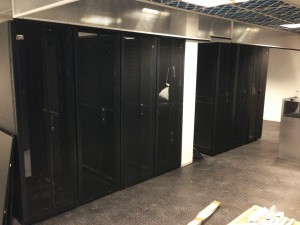
Cabinets being assembled
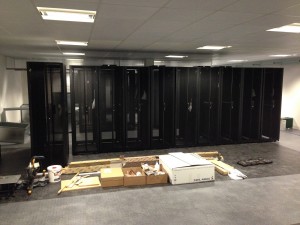
Cabinets being assembled
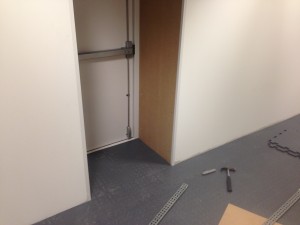
First floor data hall flooring completed
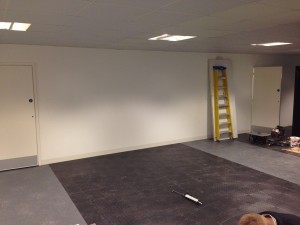
Skirting board being installed around data hall perimeter
Related


















