There have been dramatic leaps forward this week with regards to the first data halls readiness for technical installations. The ceiling has now been installed, creating the air plenum above which will handle the air in this first hall.
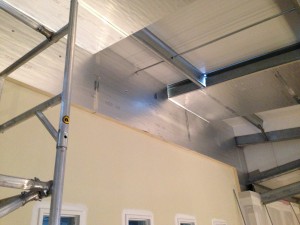
Zoning of overhead air plenum completed
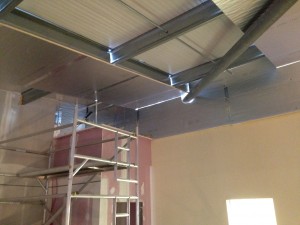
Zoning of overhead air plenum completed
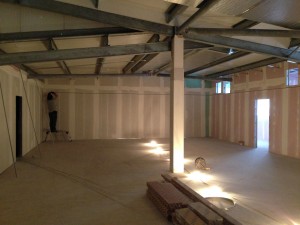
Ceiling edging being installed around perimeter
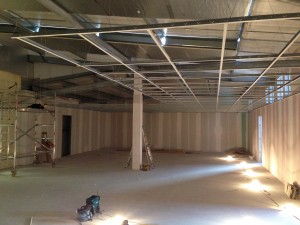
Ceiling grid installation under way
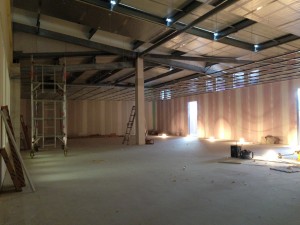
Ceiling grid installation under way
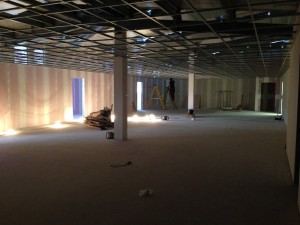
The completed ceiling grid ahead of light placement modifications

Tiles in place after lighting modifications have been made to the grid
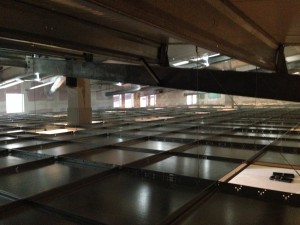
A view inside the air plenum, with the air handling apertures in view
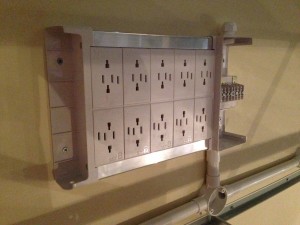
Lighting boxes installed ready to for the light fittings to be installed into the grid
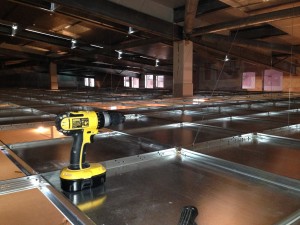
Another look inside the air plenum void ahead of lighting fitting installation
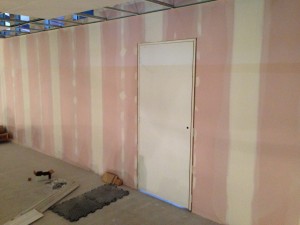
Fire doors being hung between the cold corridor and the data floor
We apologise for the grainy photographs; light in the data halls is now extremely limited, as they have been fully enclosed. This makes photography difficult until our lighting system is online.
Related











