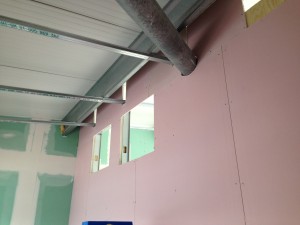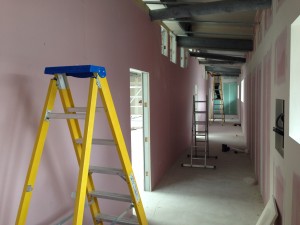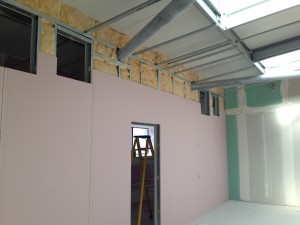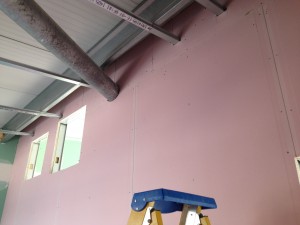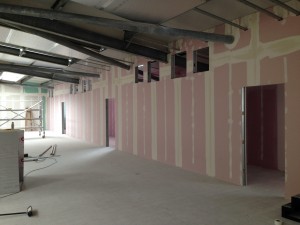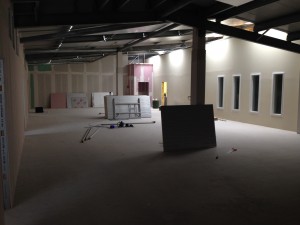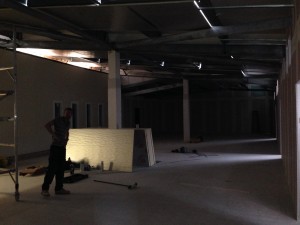The cold corridor enclosure reached completion in terms of its structure this week. Apart from the installation of the cooling stacks, all that remains is to fit the louvred panels, decorate the corridor using climate resistant paints, and tank the floor with moisture resistant rubber.
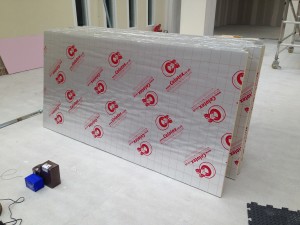
Delivery of Celotex reflective insulation to box in our ceiling lights, removing their volume from the overhead air plenum
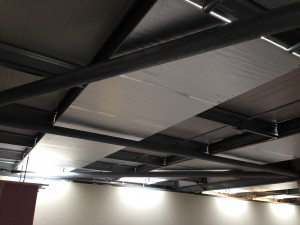
Air plenum zoning installed in ceiling, blocking out the large overhead ceiling windows with reflective Celotex insulation

