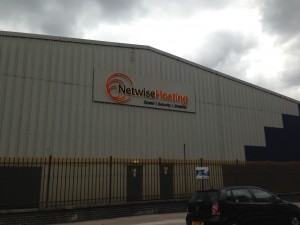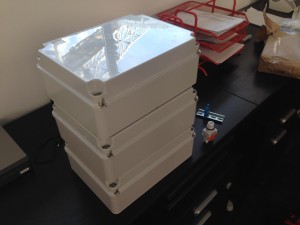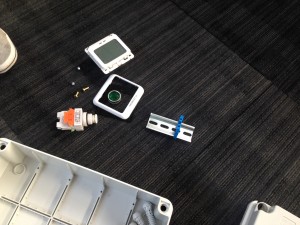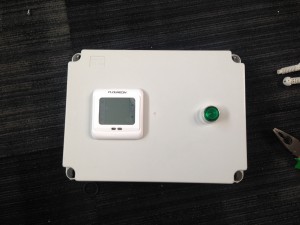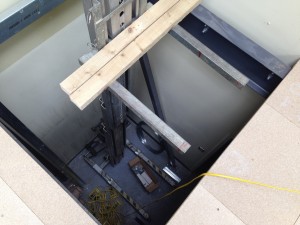Before moving onto this weeks updates, below you will find a photograph of the new exterior signage with rear illumination. The wiring was completed early this week, meaning the sign is now fully operational.
Structural works on the ground floor are now complete for this phase of the build project, apart from the ground floor man trap which is due for installation shortly. The fit out for the ground floor data hall will be picked up once the data hall on the first floor is nearing completion, as part of the facilities second phase build-out. All that remains for the ground floor technical space is a hung ceiling, decoration and flooring. The space will then have a divisional wall installed and the expansive area will become dry storage / goods-in until phase two is green lit.
Our team have also begun assembling the custom control units which will operate both primary and backup cooling systems in our off-data floor technical spaces, such as the Electrical Intake Room and Meet-Me Room.

