This is a pivotal week for the project, in that migratory planning and preparations will be in full swing alongside build works. Works are now ready to begin on network and power for the data floors, which will see the project enter into it’s second phase – technical engineering.
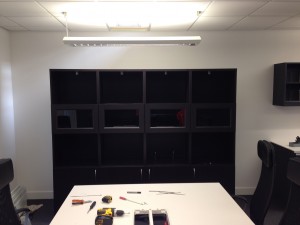
Custom double-width bookcase for our board room
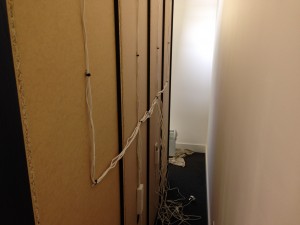
Lighting system being fitted to board room book case
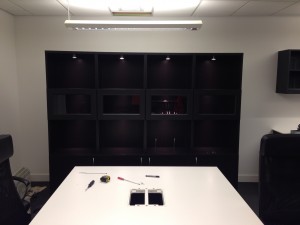
Lighting being tested before positioning of the unit
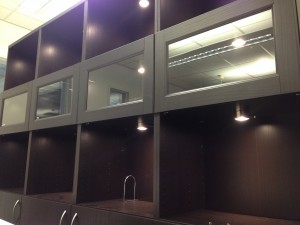
Lighting being tested before positioning of the unit
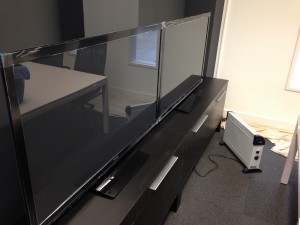
A closer look at our new 50" board room monitors
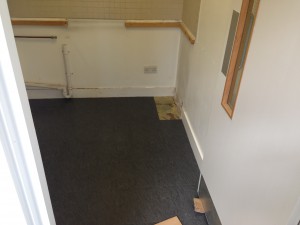
Flooring reaching completion in the office kitchen
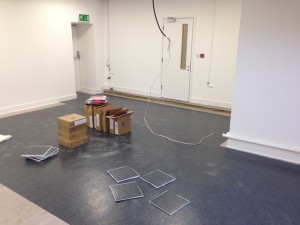
Flooring being laid in ground floor storage facility
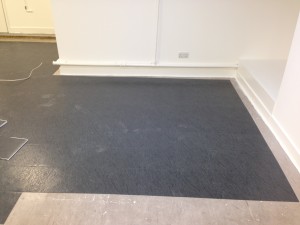
Flooring being laid in ground floor storage facility
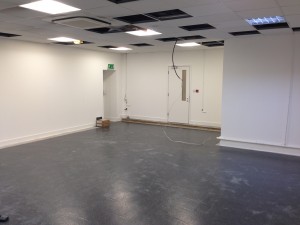
Flooring being laid in ground floor storage facility
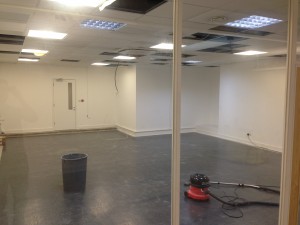
Flooring being laid in ground floor storage facility
Related










