Week 5 has been truly revolutionary for the office space, with a tangible change for building site to a space ready for occupation.
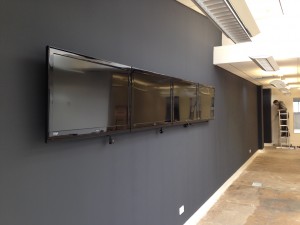
Test mount of our 4x 40" NOC screens
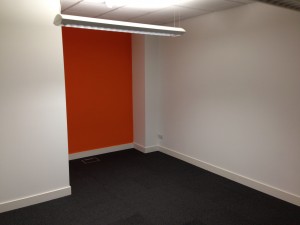
New carpet laid in the staff lounge
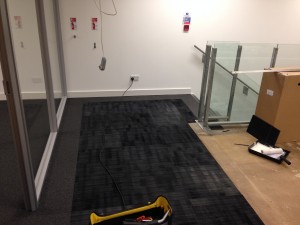
Carpet in the main office beginning to take shape
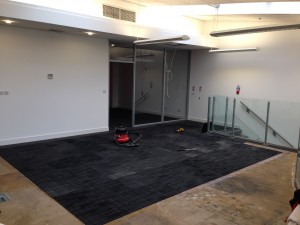
Carpet in the main office spreading across the space
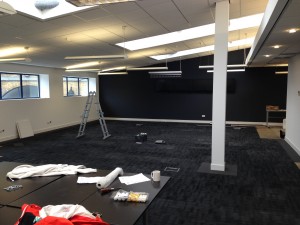
Carpet reaching the feature wall to the rear of the office
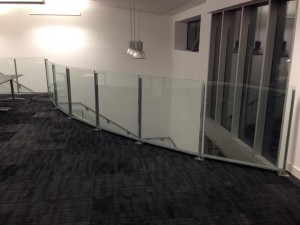
Office carpet cut in around the complex glass atrium
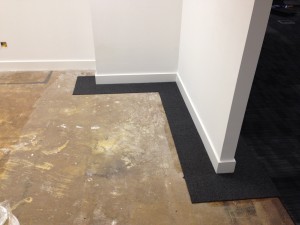
A look at the detailed edging which encircles the office space
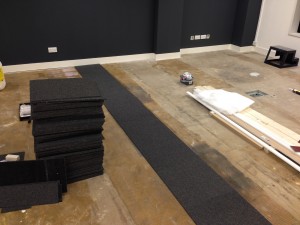
Line of grey carpet at the edge of the new board room, ahead of glass partitioning installation
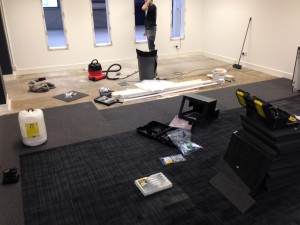
Main office carpet reaching completion
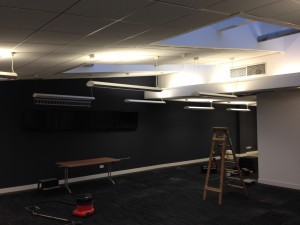
A view across the office, with decoration reaching completion
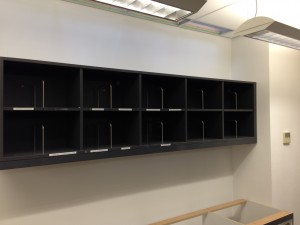
Installation of custom Recycling Station under way
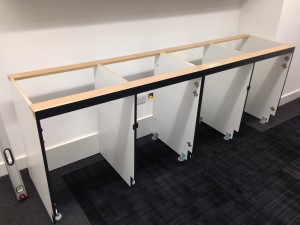
Recycling Station cabinets being installed
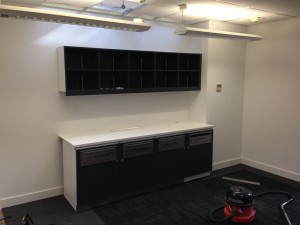
Recycling Station reaching completion
The offices are now rapidly approaching a state fit for occupancy. We will be installing the final items in week six, after which point the office will be migrated.
Related













